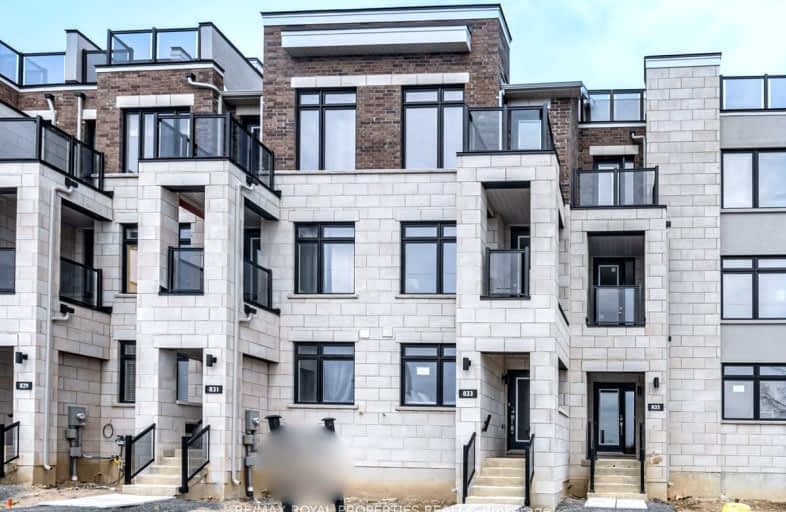Car-Dependent
- Almost all errands require a car.
Somewhat Bikeable
- Most errands require a car.

Vincent Massey Public School
Elementary: PublicWaverley Public School
Elementary: PublicJohn M James School
Elementary: PublicSt. Joseph Catholic Elementary School
Elementary: CatholicSt. Francis of Assisi Catholic Elementary School
Elementary: CatholicDuke of Cambridge Public School
Elementary: PublicCentre for Individual Studies
Secondary: PublicClarke High School
Secondary: PublicHoly Trinity Catholic Secondary School
Secondary: CatholicClarington Central Secondary School
Secondary: PublicBowmanville High School
Secondary: PublicSt. Stephen Catholic Secondary School
Secondary: Catholic-
Joey's World, Family Indoor Playground
380 Lake Rd, Bowmanville ON L1C 4P8 1.64km -
Wimot water front trail
Clarington ON 1.91km -
Bowmanville Dog Park
Port Darlington Rd (West Beach Rd), Bowmanville ON 2.3km
-
President's Choice Financial ATM
243 King St E, Bowmanville ON L1C 3X1 3.24km -
RBC - Bowmanville
55 King St E, Bowmanville ON L1C 1N4 4.22km -
CIBC
2 King St W (at Temperance St.), Bowmanville ON L1C 1R3 4.36km







