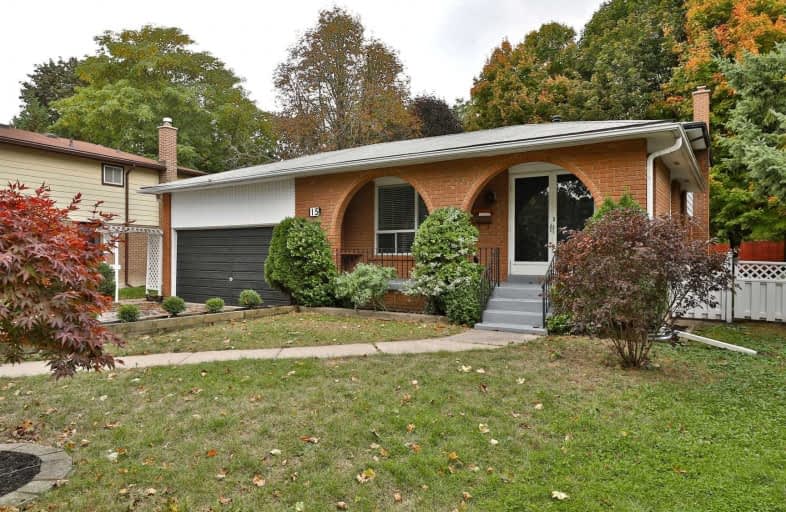
Central Public School
Elementary: Public
0.66 km
Vincent Massey Public School
Elementary: Public
1.09 km
John M James School
Elementary: Public
1.08 km
St. Elizabeth Catholic Elementary School
Elementary: Catholic
1.07 km
Harold Longworth Public School
Elementary: Public
1.38 km
Duke of Cambridge Public School
Elementary: Public
0.90 km
Centre for Individual Studies
Secondary: Public
0.58 km
Clarke High School
Secondary: Public
7.23 km
Holy Trinity Catholic Secondary School
Secondary: Catholic
7.26 km
Clarington Central Secondary School
Secondary: Public
2.02 km
Bowmanville High School
Secondary: Public
0.79 km
St. Stephen Catholic Secondary School
Secondary: Catholic
1.42 km







