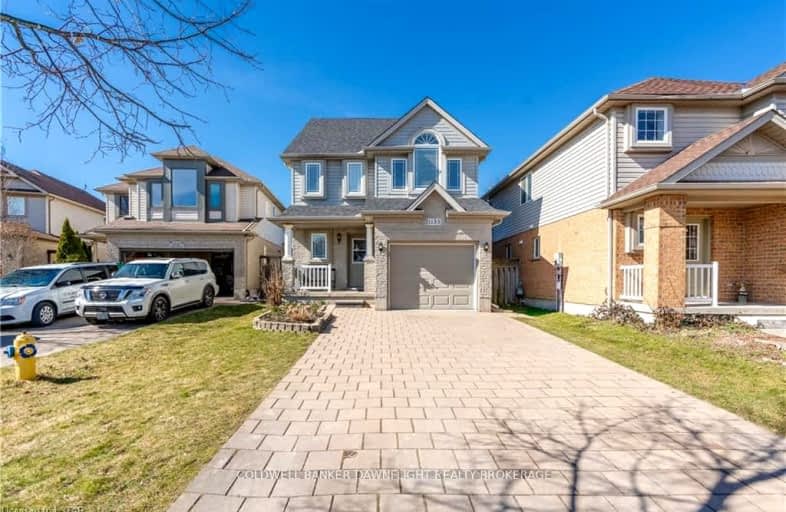Somewhat Walkable
- Some errands can be accomplished on foot.
53
/100
Some Transit
- Most errands require a car.
37
/100
Somewhat Bikeable
- Most errands require a car.
48
/100

École élémentaire Gabriel-Dumont
Elementary: Public
1.66 km
St Anne's Separate School
Elementary: Catholic
1.25 km
Hillcrest Public School
Elementary: Public
0.76 km
Lord Elgin Public School
Elementary: Public
1.73 km
St Mark
Elementary: Catholic
1.19 km
Northridge Public School
Elementary: Public
1.24 km
Robarts Provincial School for the Deaf
Secondary: Provincial
2.20 km
Robarts/Amethyst Demonstration Secondary School
Secondary: Provincial
2.20 km
École secondaire Gabriel-Dumont
Secondary: Public
1.66 km
École secondaire catholique École secondaire Monseigneur-Bruyère
Secondary: Catholic
1.68 km
Montcalm Secondary School
Secondary: Public
0.78 km
A B Lucas Secondary School
Secondary: Public
1.92 km
-
Ed Blake Park
Barker St (btwn Huron & Kipps Lane), London ON 1.38km -
Northeast Park
Victoria Dr, London ON 1.75km -
Genevive Park
at Victoria Dr., London ON 1.72km
-
RBC Royal Bank ATM
1791 Highbury Ave N, London ON N5X 3Z4 1.5km -
Scotiabank
1250 Highbury Ave N (at Huron St.), London ON N5Y 6M7 1.54km -
Bitcoin Depot - Bitcoin ATM
1878 Highbury Ave N, London ON N5X 4A6 1.54km














