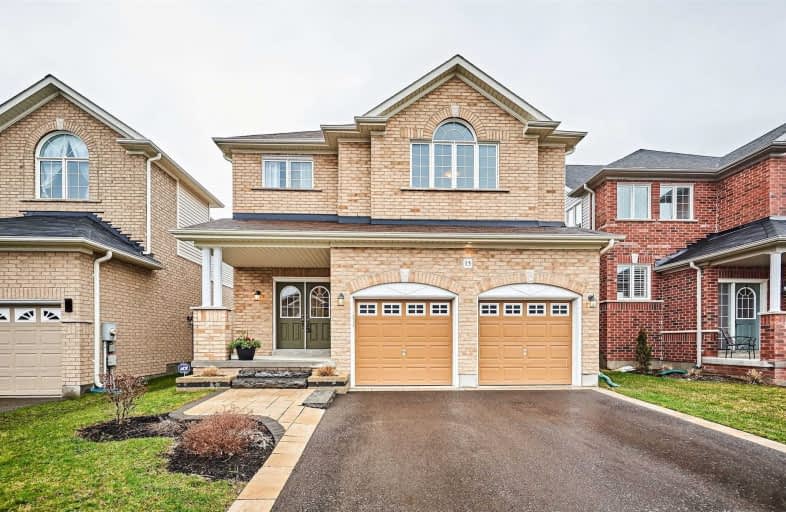
Courtice Intermediate School
Elementary: Public
1.43 km
Monsignor Leo Cleary Catholic Elementary School
Elementary: Catholic
1.57 km
S T Worden Public School
Elementary: Public
1.25 km
Lydia Trull Public School
Elementary: Public
2.11 km
Dr Emily Stowe School
Elementary: Public
1.70 km
Courtice North Public School
Elementary: Public
1.20 km
Monsignor John Pereyma Catholic Secondary School
Secondary: Catholic
5.61 km
Courtice Secondary School
Secondary: Public
1.46 km
Holy Trinity Catholic Secondary School
Secondary: Catholic
2.90 km
Eastdale Collegiate and Vocational Institute
Secondary: Public
3.01 km
O'Neill Collegiate and Vocational Institute
Secondary: Public
5.57 km
Maxwell Heights Secondary School
Secondary: Public
5.13 km










