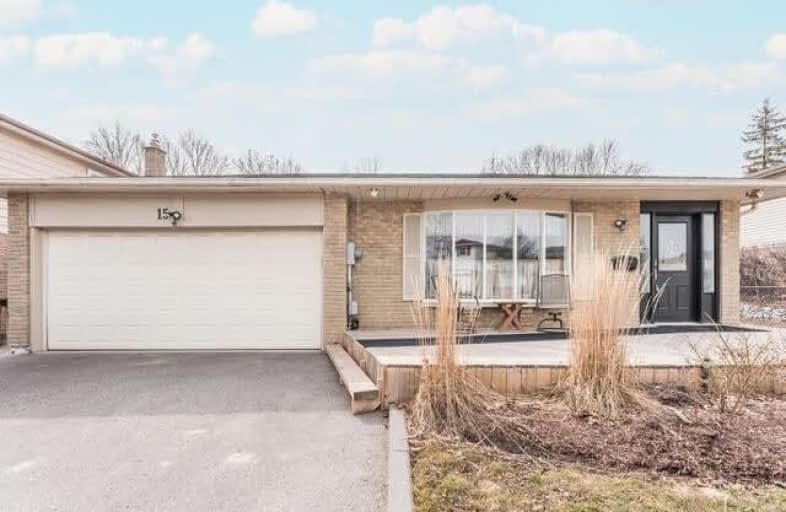
Central Public School
Elementary: Public
1.50 km
Vincent Massey Public School
Elementary: Public
1.74 km
Waverley Public School
Elementary: Public
0.28 km
Dr Ross Tilley Public School
Elementary: Public
0.62 km
Holy Family Catholic Elementary School
Elementary: Catholic
0.95 km
Duke of Cambridge Public School
Elementary: Public
1.81 km
Centre for Individual Studies
Secondary: Public
2.45 km
Courtice Secondary School
Secondary: Public
7.16 km
Holy Trinity Catholic Secondary School
Secondary: Catholic
6.26 km
Clarington Central Secondary School
Secondary: Public
1.68 km
Bowmanville High School
Secondary: Public
1.89 km
St. Stephen Catholic Secondary School
Secondary: Catholic
2.97 km














