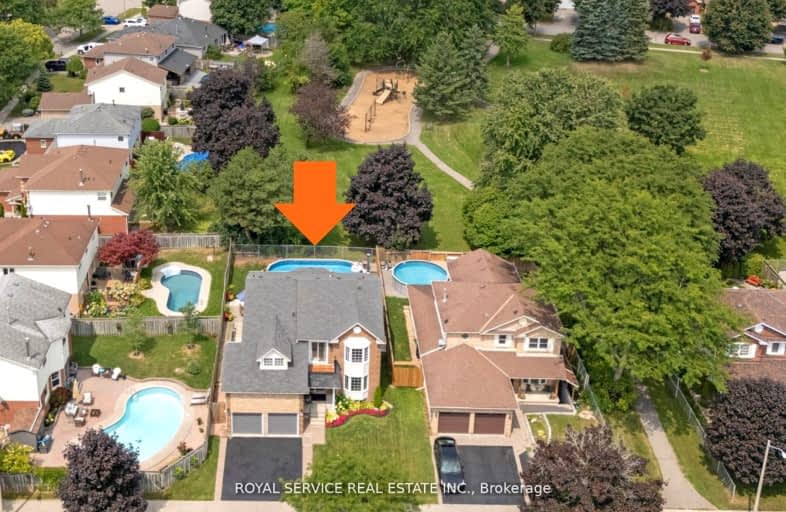Somewhat Walkable
- Some errands can be accomplished on foot.
59
/100
Somewhat Bikeable
- Most errands require a car.
43
/100

Orono Public School
Elementary: Public
7.11 km
The Pines Senior Public School
Elementary: Public
2.90 km
John M James School
Elementary: Public
7.49 km
St. Joseph Catholic Elementary School
Elementary: Catholic
7.83 km
St. Francis of Assisi Catholic Elementary School
Elementary: Catholic
1.92 km
Newcastle Public School
Elementary: Public
0.94 km
Centre for Individual Studies
Secondary: Public
8.92 km
Clarke High School
Secondary: Public
2.99 km
Holy Trinity Catholic Secondary School
Secondary: Catholic
15.59 km
Clarington Central Secondary School
Secondary: Public
10.36 km
Bowmanville High School
Secondary: Public
7.99 km
St. Stephen Catholic Secondary School
Secondary: Catholic
9.61 km
-
Newcastle Memorial Park
Clarington ON 0.51km -
Spiderpark
BROOKHOUSE Dr (Edward Street), Newcastle ON 0.58km -
Barley Park
Clarington ON 3.14km
-
RBC Royal Bank
1 Wheelhouse Dr, Newcastle ON L1B 1B9 3.71km -
Bitcoin Depot - Bitcoin ATM
100 Mearns Ave, Bowmanville ON L1C 5M3 7.53km -
TD Bank Financial Group
39 Temperance St (at Liberty St), Bowmanville ON L1C 3A5 8.7km














