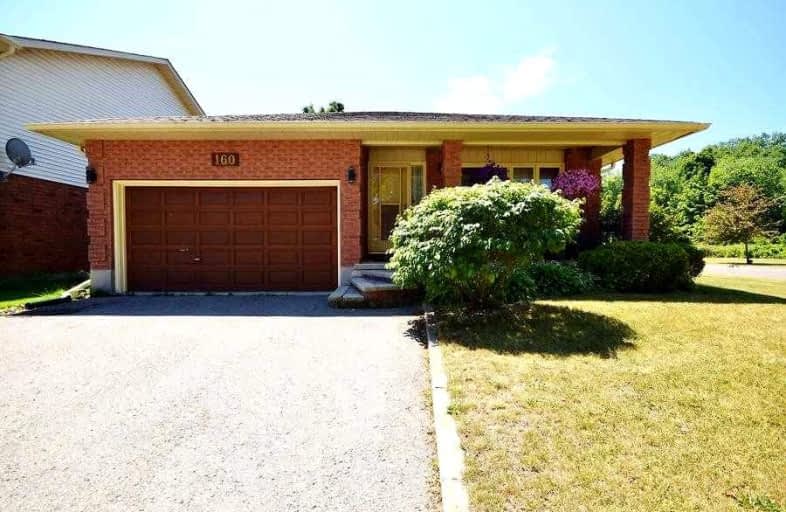
Campbell Children's School
Elementary: Hospital
2.72 km
S T Worden Public School
Elementary: Public
0.70 km
St John XXIII Catholic School
Elementary: Catholic
1.69 km
Dr Emily Stowe School
Elementary: Public
1.91 km
St. Mother Teresa Catholic Elementary School
Elementary: Catholic
2.33 km
Forest View Public School
Elementary: Public
1.41 km
Monsignor John Pereyma Catholic Secondary School
Secondary: Catholic
4.75 km
Courtice Secondary School
Secondary: Public
2.29 km
Holy Trinity Catholic Secondary School
Secondary: Catholic
3.42 km
Eastdale Collegiate and Vocational Institute
Secondary: Public
2.02 km
O'Neill Collegiate and Vocational Institute
Secondary: Public
4.58 km
Maxwell Heights Secondary School
Secondary: Public
4.69 km














