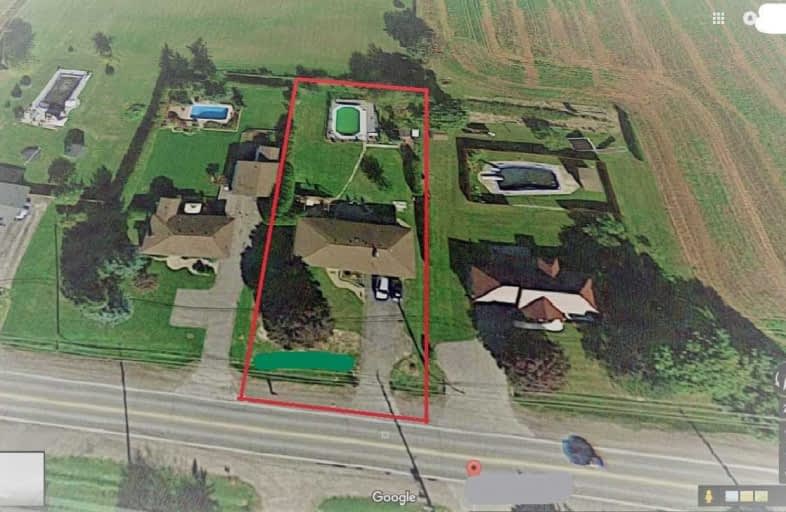
Monsignor Leo Cleary Catholic Elementary School
Elementary: Catholic
2.43 km
S T Worden Public School
Elementary: Public
4.28 km
St Kateri Tekakwitha Catholic School
Elementary: Catholic
2.54 km
Seneca Trail Public School Elementary School
Elementary: Public
2.85 km
Pierre Elliott Trudeau Public School
Elementary: Public
2.71 km
Norman G. Powers Public School
Elementary: Public
2.16 km
Monsignor John Pereyma Catholic Secondary School
Secondary: Catholic
8.10 km
Courtice Secondary School
Secondary: Public
4.29 km
Holy Trinity Catholic Secondary School
Secondary: Catholic
5.95 km
Eastdale Collegiate and Vocational Institute
Secondary: Public
4.64 km
O'Neill Collegiate and Vocational Institute
Secondary: Public
6.64 km
Maxwell Heights Secondary School
Secondary: Public
3.45 km














