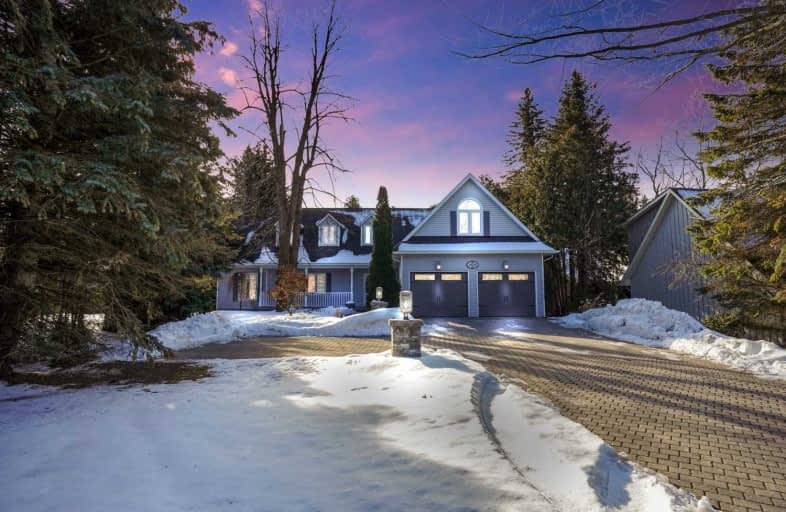
Courtice Intermediate School
Elementary: Public
0.84 km
S T Worden Public School
Elementary: Public
1.25 km
Lydia Trull Public School
Elementary: Public
1.21 km
Dr Emily Stowe School
Elementary: Public
0.86 km
Courtice North Public School
Elementary: Public
0.54 km
Good Shepherd Catholic Elementary School
Elementary: Catholic
1.50 km
Monsignor John Pereyma Catholic Secondary School
Secondary: Catholic
5.43 km
Courtice Secondary School
Secondary: Public
0.87 km
Holy Trinity Catholic Secondary School
Secondary: Catholic
2.01 km
Eastdale Collegiate and Vocational Institute
Secondary: Public
3.41 km
O'Neill Collegiate and Vocational Institute
Secondary: Public
5.93 km
Maxwell Heights Secondary School
Secondary: Public
6.01 km









