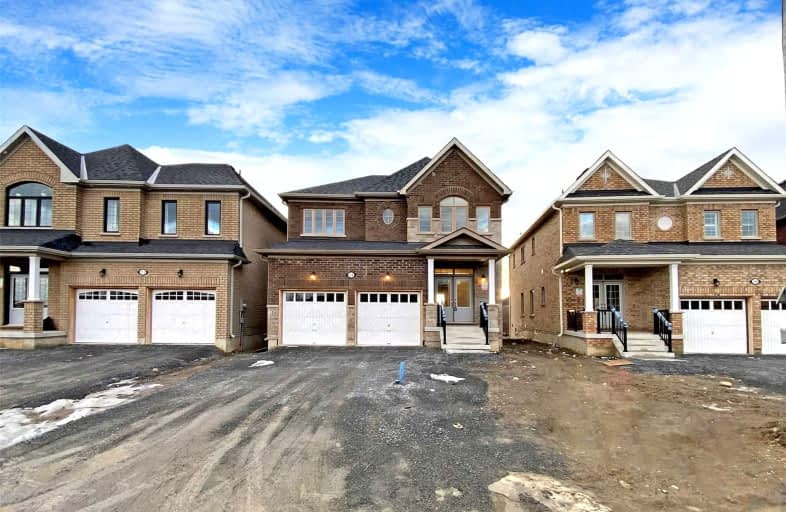Car-Dependent
- Almost all errands require a car.
13
/100
Somewhat Bikeable
- Most errands require a car.
25
/100

Campbell Children's School
Elementary: Hospital
1.23 km
St John XXIII Catholic School
Elementary: Catholic
2.36 km
Dr Emily Stowe School
Elementary: Public
2.28 km
St. Mother Teresa Catholic Elementary School
Elementary: Catholic
1.35 km
Good Shepherd Catholic Elementary School
Elementary: Catholic
2.46 km
Dr G J MacGillivray Public School
Elementary: Public
1.04 km
DCE - Under 21 Collegiate Institute and Vocational School
Secondary: Public
5.57 km
G L Roberts Collegiate and Vocational Institute
Secondary: Public
4.83 km
Monsignor John Pereyma Catholic Secondary School
Secondary: Catholic
3.82 km
Courtice Secondary School
Secondary: Public
3.54 km
Holy Trinity Catholic Secondary School
Secondary: Catholic
2.63 km
Eastdale Collegiate and Vocational Institute
Secondary: Public
4.36 km
-
Southridge Park
0.72km -
Downtown Toronto
Clarington ON 0.96km -
Harmony Dog Park
Beatrice, Oshawa ON 1.34km
-
BMO Bank of Montreal
1561 Hwy 2, Courtice ON L1E 2G5 2.32km -
Scotiabank
1500 Hwy 2, Courtice ON L1E 2T5 2.63km -
Scotiabank
1500 King Saint E, Courtice ON 2.63km














