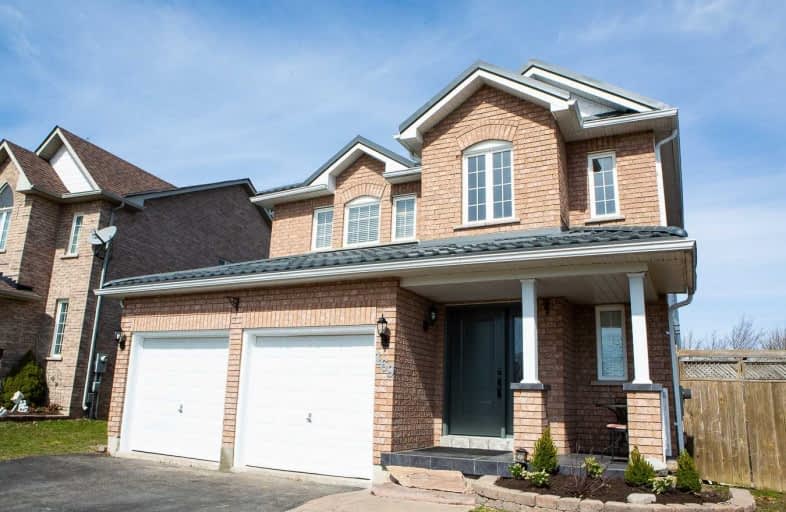
Central Public School
Elementary: Public
1.90 km
Vincent Massey Public School
Elementary: Public
1.55 km
John M James School
Elementary: Public
0.30 km
Harold Longworth Public School
Elementary: Public
1.29 km
St. Joseph Catholic Elementary School
Elementary: Catholic
2.47 km
Duke of Cambridge Public School
Elementary: Public
1.42 km
Centre for Individual Studies
Secondary: Public
1.72 km
Clarke High School
Secondary: Public
5.86 km
Holy Trinity Catholic Secondary School
Secondary: Catholic
8.63 km
Clarington Central Secondary School
Secondary: Public
3.39 km
Bowmanville High School
Secondary: Public
1.33 km
St. Stephen Catholic Secondary School
Secondary: Catholic
2.42 km














