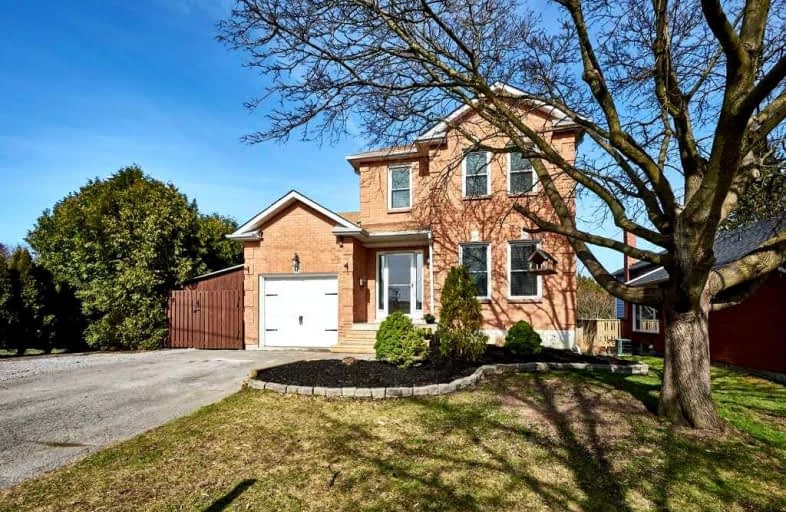
S T Worden Public School
Elementary: Public
0.43 km
St John XXIII Catholic School
Elementary: Catholic
1.27 km
Dr Emily Stowe School
Elementary: Public
0.92 km
St. Mother Teresa Catholic Elementary School
Elementary: Catholic
1.37 km
Forest View Public School
Elementary: Public
1.23 km
Dr G J MacGillivray Public School
Elementary: Public
1.70 km
DCE - Under 21 Collegiate Institute and Vocational School
Secondary: Public
5.18 km
Monsignor John Pereyma Catholic Secondary School
Secondary: Catholic
4.52 km
Courtice Secondary School
Secondary: Public
1.79 km
Holy Trinity Catholic Secondary School
Secondary: Catholic
2.51 km
Eastdale Collegiate and Vocational Institute
Secondary: Public
2.62 km
Maxwell Heights Secondary School
Secondary: Public
5.73 km














