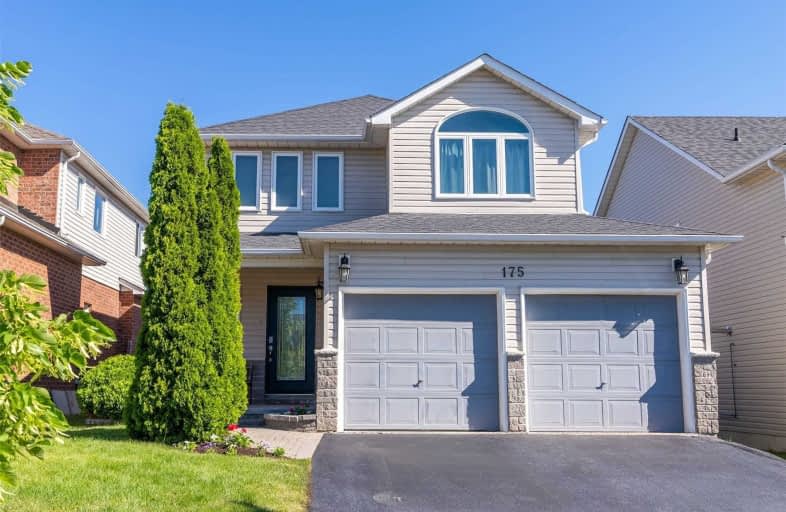
Central Public School
Elementary: Public
1.92 km
John M James School
Elementary: Public
1.04 km
St. Elizabeth Catholic Elementary School
Elementary: Catholic
0.89 km
Harold Longworth Public School
Elementary: Public
0.13 km
Charles Bowman Public School
Elementary: Public
1.20 km
Duke of Cambridge Public School
Elementary: Public
1.95 km
Centre for Individual Studies
Secondary: Public
1.12 km
Clarke High School
Secondary: Public
6.58 km
Holy Trinity Catholic Secondary School
Secondary: Catholic
7.99 km
Clarington Central Secondary School
Secondary: Public
2.97 km
Bowmanville High School
Secondary: Public
1.83 km
St. Stephen Catholic Secondary School
Secondary: Catholic
1.46 km














