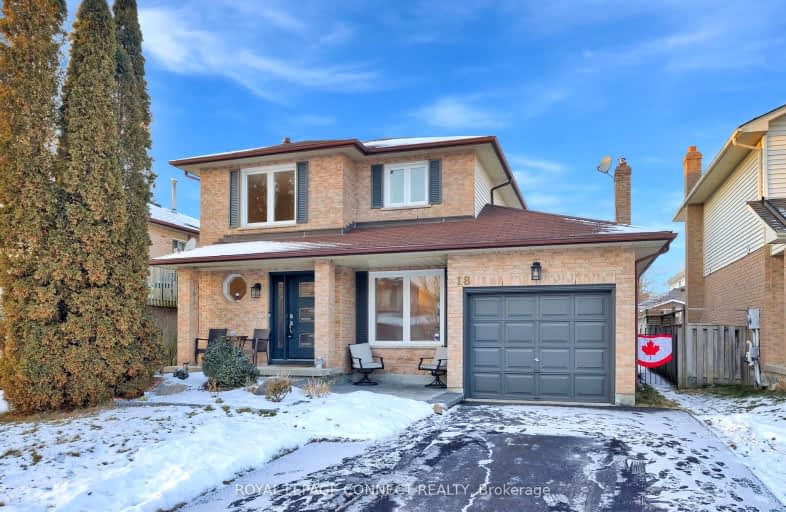Car-Dependent
- Most errands require a car.
42
/100
Somewhat Bikeable
- Most errands require a car.
37
/100

Courtice Intermediate School
Elementary: Public
1.24 km
Monsignor Leo Cleary Catholic Elementary School
Elementary: Catholic
1.76 km
S T Worden Public School
Elementary: Public
1.11 km
Lydia Trull Public School
Elementary: Public
1.83 km
Dr Emily Stowe School
Elementary: Public
1.40 km
Courtice North Public School
Elementary: Public
0.97 km
Monsignor John Pereyma Catholic Secondary School
Secondary: Catholic
5.48 km
Courtice Secondary School
Secondary: Public
1.26 km
Holy Trinity Catholic Secondary School
Secondary: Catholic
2.62 km
Eastdale Collegiate and Vocational Institute
Secondary: Public
3.07 km
O'Neill Collegiate and Vocational Institute
Secondary: Public
5.62 km
Maxwell Heights Secondary School
Secondary: Public
5.40 km
-
Margate Park
1220 Margate Dr (Margate and Nottingham), Oshawa ON L1K 2V5 2.25km -
Baker Park
Oshawa ON 2.8km -
Harmony Valley Dog Park
Rathburn St (Grandview St N), Oshawa ON L1K 2K1 2.83km
-
Scotiabank
1500 King Saint E, Courtice ON 1.14km -
Meridian Credit Union ATM
1416 King E, Courtice ON L1E 2J5 1.52km -
HODL Bitcoin ATM - Smokey Land Variety
1413 Hwy 2, Courtice ON L1E 2J6 1.62km














