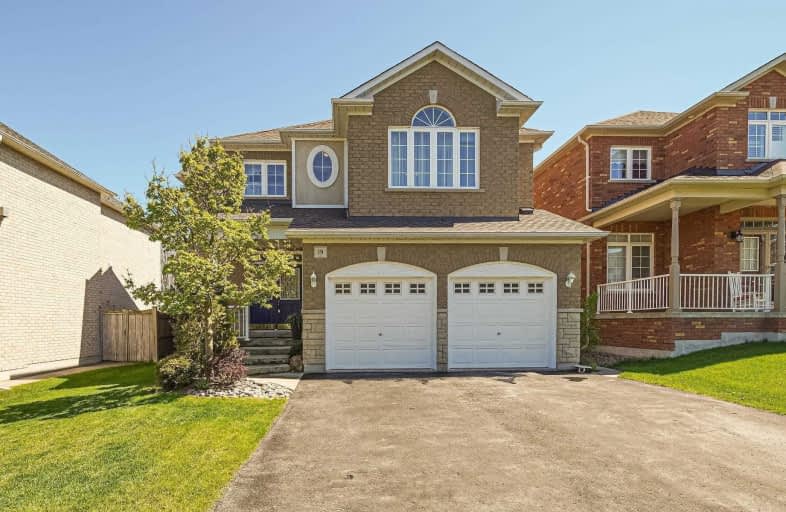
Campbell Children's School
Elementary: Hospital
1.06 km
St John XXIII Catholic School
Elementary: Catholic
2.24 km
Dr Emily Stowe School
Elementary: Public
2.56 km
St. Mother Teresa Catholic Elementary School
Elementary: Catholic
1.48 km
Forest View Public School
Elementary: Public
2.63 km
Dr G J MacGillivray Public School
Elementary: Public
1.31 km
DCE - Under 21 Collegiate Institute and Vocational School
Secondary: Public
5.13 km
G L Roberts Collegiate and Vocational Institute
Secondary: Public
4.33 km
Monsignor John Pereyma Catholic Secondary School
Secondary: Catholic
3.31 km
Courtice Secondary School
Secondary: Public
3.88 km
Holy Trinity Catholic Secondary School
Secondary: Catholic
3.10 km
Eastdale Collegiate and Vocational Institute
Secondary: Public
4.15 km














