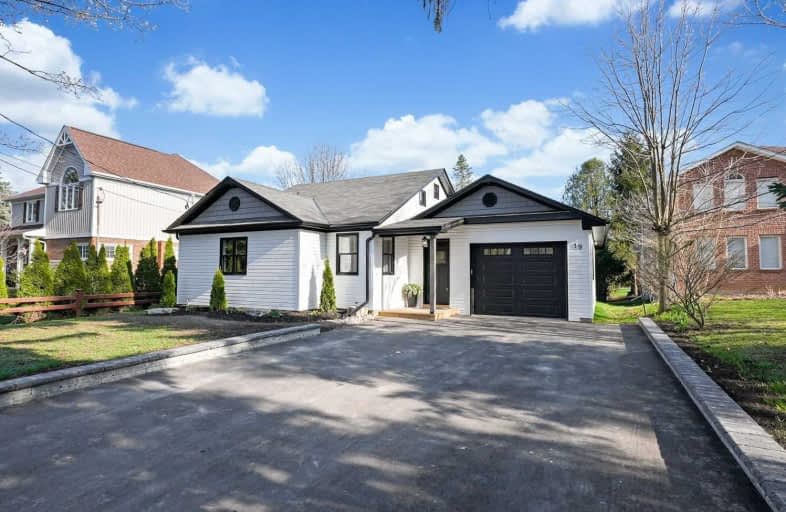
S T Worden Public School
Elementary: Public
0.91 km
St John XXIII Catholic School
Elementary: Catholic
1.69 km
St. Mother Teresa Catholic Elementary School
Elementary: Catholic
2.50 km
Vincent Massey Public School
Elementary: Public
1.74 km
Forest View Public School
Elementary: Public
1.35 km
Pierre Elliott Trudeau Public School
Elementary: Public
2.34 km
Monsignor John Pereyma Catholic Secondary School
Secondary: Catholic
4.58 km
Courtice Secondary School
Secondary: Public
2.66 km
Holy Trinity Catholic Secondary School
Secondary: Catholic
3.76 km
Eastdale Collegiate and Vocational Institute
Secondary: Public
1.67 km
O'Neill Collegiate and Vocational Institute
Secondary: Public
4.23 km
Maxwell Heights Secondary School
Secondary: Public
4.43 km














