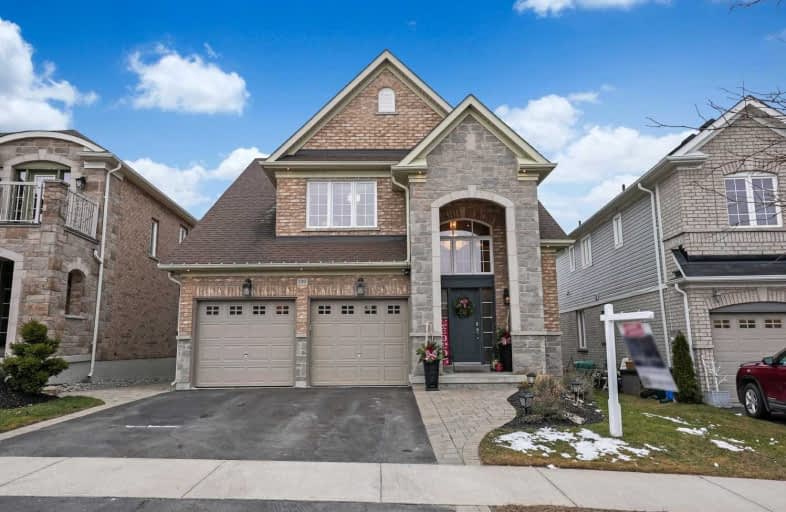
Campbell Children's School
Elementary: Hospital
1.40 km
Lydia Trull Public School
Elementary: Public
1.32 km
Dr Emily Stowe School
Elementary: Public
0.81 km
St. Mother Teresa Catholic Elementary School
Elementary: Catholic
0.65 km
Good Shepherd Catholic Elementary School
Elementary: Catholic
1.23 km
Dr G J MacGillivray Public School
Elementary: Public
0.49 km
DCE - Under 21 Collegiate Institute and Vocational School
Secondary: Public
5.75 km
G L Roberts Collegiate and Vocational Institute
Secondary: Public
5.97 km
Monsignor John Pereyma Catholic Secondary School
Secondary: Catholic
4.49 km
Courtice Secondary School
Secondary: Public
2.08 km
Holy Trinity Catholic Secondary School
Secondary: Catholic
1.63 km
Eastdale Collegiate and Vocational Institute
Secondary: Public
3.75 km














