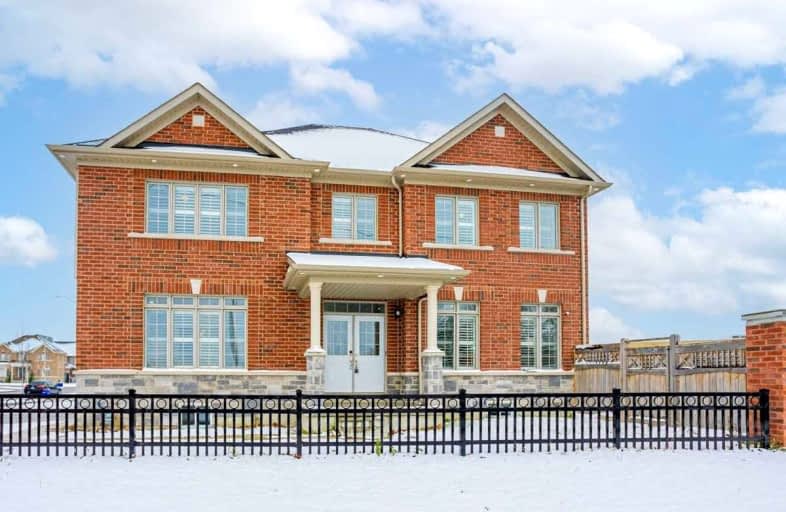
Campbell Children's School
Elementary: Hospital
1.12 km
Lydia Trull Public School
Elementary: Public
1.75 km
Dr Emily Stowe School
Elementary: Public
1.28 km
St. Mother Teresa Catholic Elementary School
Elementary: Catholic
0.59 km
Good Shepherd Catholic Elementary School
Elementary: Catholic
1.60 km
Dr G J MacGillivray Public School
Elementary: Public
0.15 km
DCE - Under 21 Collegiate Institute and Vocational School
Secondary: Public
5.60 km
G L Roberts Collegiate and Vocational Institute
Secondary: Public
5.56 km
Monsignor John Pereyma Catholic Secondary School
Secondary: Catholic
4.19 km
Courtice Secondary School
Secondary: Public
2.55 km
Holy Trinity Catholic Secondary School
Secondary: Catholic
1.92 km
Eastdale Collegiate and Vocational Institute
Secondary: Public
3.85 km














