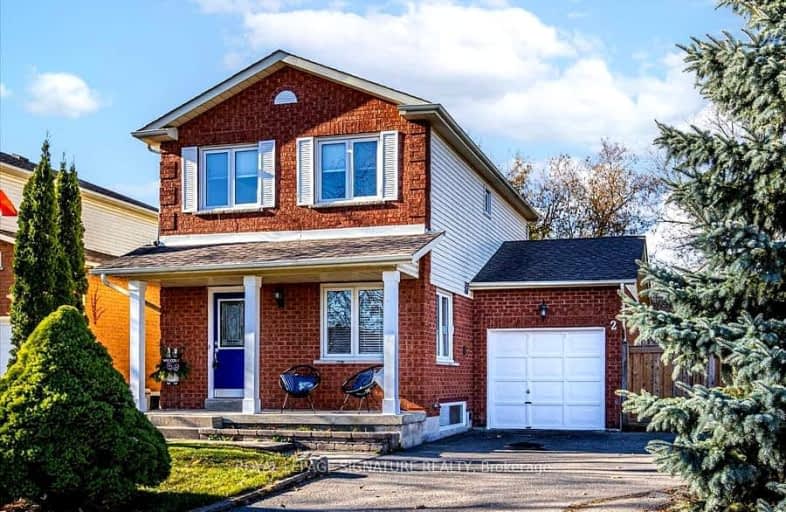Car-Dependent
- Most errands require a car.
41
/100
Somewhat Bikeable
- Most errands require a car.
43
/100

Courtice Intermediate School
Elementary: Public
1.25 km
Lydia Trull Public School
Elementary: Public
1.02 km
Dr Emily Stowe School
Elementary: Public
0.22 km
St. Mother Teresa Catholic Elementary School
Elementary: Catholic
1.30 km
Courtice North Public School
Elementary: Public
0.99 km
Dr G J MacGillivray Public School
Elementary: Public
1.44 km
G L Roberts Collegiate and Vocational Institute
Secondary: Public
6.68 km
Monsignor John Pereyma Catholic Secondary School
Secondary: Catholic
4.96 km
Courtice Secondary School
Secondary: Public
1.27 km
Holy Trinity Catholic Secondary School
Secondary: Catholic
1.74 km
Eastdale Collegiate and Vocational Institute
Secondary: Public
3.39 km
Maxwell Heights Secondary School
Secondary: Public
6.39 km
-
Downtown Toronto
Clarington ON 1.6km -
Harmony Dog Park
Beatrice, Oshawa ON 2.5km -
Southridge Park
2.64km
-
BMO Bank of Montreal
1561 Hwy 2, Courtice ON L1E 2G5 0.61km -
Meridian Credit Union ATM
1416 King E, Clarington ON L1E 2J5 1.36km -
RBC Royal Bank
1405 Hwy 2, Courtice ON L1E 2J6 1.52km














