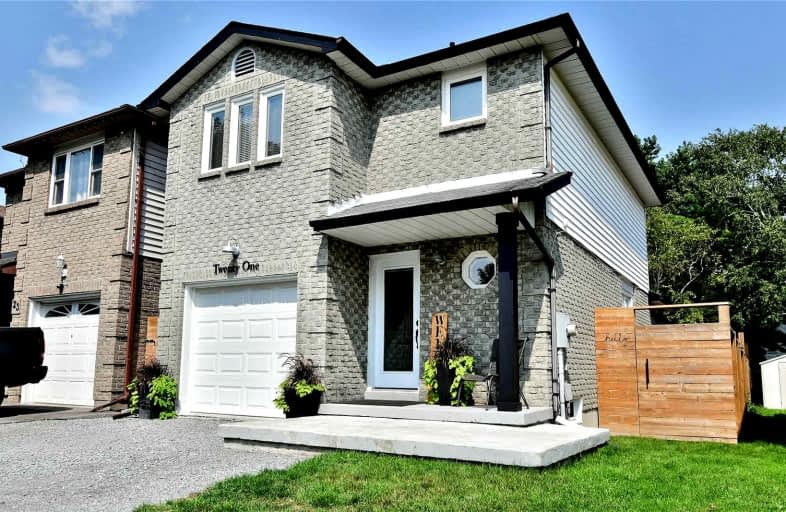
Video Tour

Central Public School
Elementary: Public
1.49 km
Vincent Massey Public School
Elementary: Public
0.89 km
John M James School
Elementary: Public
0.66 km
Harold Longworth Public School
Elementary: Public
1.78 km
St. Joseph Catholic Elementary School
Elementary: Catholic
1.76 km
Duke of Cambridge Public School
Elementary: Public
0.81 km
Centre for Individual Studies
Secondary: Public
1.72 km
Clarke High School
Secondary: Public
6.24 km
Holy Trinity Catholic Secondary School
Secondary: Catholic
8.34 km
Clarington Central Secondary School
Secondary: Public
3.08 km
Bowmanville High School
Secondary: Public
0.76 km
St. Stephen Catholic Secondary School
Secondary: Catholic
2.53 km













