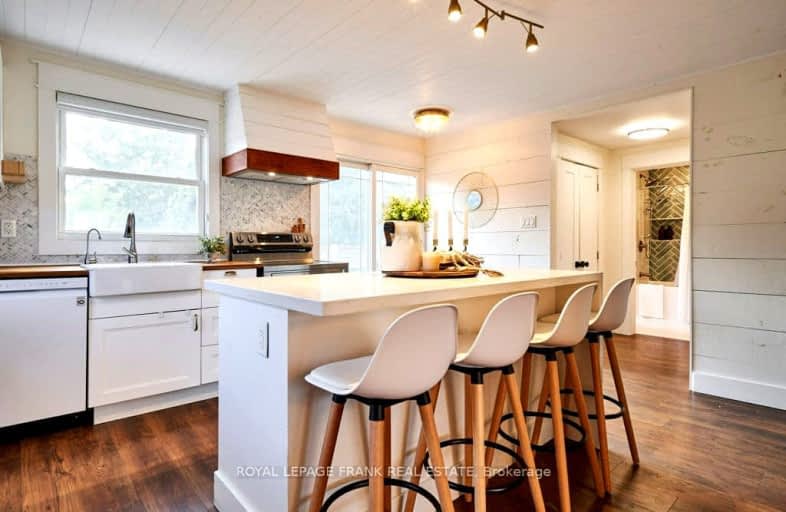Somewhat Walkable
- Some errands can be accomplished on foot.
64
/100
Bikeable
- Some errands can be accomplished on bike.
65
/100

Central Public School
Elementary: Public
1.36 km
Vincent Massey Public School
Elementary: Public
0.93 km
Waverley Public School
Elementary: Public
0.85 km
Dr Ross Tilley Public School
Elementary: Public
1.69 km
St. Joseph Catholic Elementary School
Elementary: Catholic
0.55 km
Duke of Cambridge Public School
Elementary: Public
1.09 km
Centre for Individual Studies
Secondary: Public
2.34 km
Clarke High School
Secondary: Public
7.72 km
Holy Trinity Catholic Secondary School
Secondary: Catholic
7.36 km
Clarington Central Secondary School
Secondary: Public
2.44 km
Bowmanville High School
Secondary: Public
1.21 km
St. Stephen Catholic Secondary School
Secondary: Catholic
3.09 km














