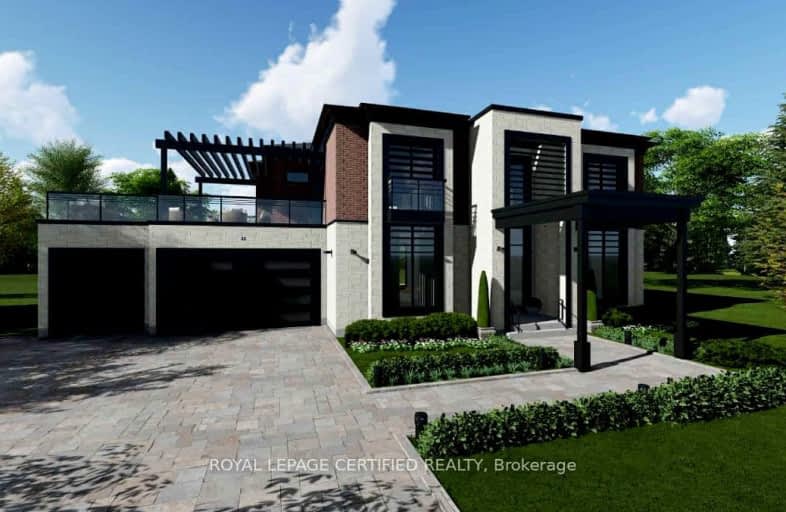Car-Dependent
- Almost all errands require a car.
Somewhat Bikeable
- Almost all errands require a car.

North Hope Central Public School
Elementary: PublicDr M S Hawkins Senior School
Elementary: PublicThe Pines Senior Public School
Elementary: PublicGanaraska Trail Public School
Elementary: PublicSt. Anthony Catholic Elementary School
Elementary: CatholicNewcastle Public School
Elementary: PublicCentre for Individual Studies
Secondary: PublicClarke High School
Secondary: PublicPort Hope High School
Secondary: PublicClarington Central Secondary School
Secondary: PublicBowmanville High School
Secondary: PublicSt. Stephen Catholic Secondary School
Secondary: Catholic-
Castle John's
789 King Ave E, Newcastle, ON L1B 1K8 9.98km -
Da Taste
361 King Avenue E, Newcastle, ON L1B 1H4 10.45km -
The Old Newcastle House Taps & Grill
119 King Avenue W, Newcastle, ON L1B 1H1 11.32km
-
Tim Horton
845 Highway 401 Eastbound, Port Hope, ON L1A 3W3 1.84km -
Starbucks
Port Hope Travel Plaza-Food Court, 845 Hwy 401 Eastbound, Port Hope, ON 1.87km -
Newtonville General Store and Cafe
4504 Highway 2, Newcastle, ON L0A 1J0 3.07km
-
Anytime Fitness
115 Toronto Rd, Port Hope, ON L1A 3S4 10.94km -
Durham Ultimate Fitness Club
164 Baseline Road E, Bowmanville, ON L1C 1A2 17.7km -
GoodLife Fitness
243 King St E, Bowmanville, ON L1C 3X1 17.84km
-
Shoppers Drugmart
1 King Avenue E, Newcastle, ON L1B 1H3 11.1km -
Pharmasave
60 Ontario Street, Port Hope, ON L1A 2T8 12.91km -
Millbrook Pharmacy
8 King E, Millbrook, ON L0A 1G0 23.15km
-
Burger King
845 Highway 401 Eastbound, Port Hope, ON L1A 3W3 1.83km -
On Route
Macdonald-Cartier Freeway, Northumberland County, ON 1.83km -
Newtonville Country Store
4502 Durham Regional Highway 2, Unit 1A, Newtonville, ON L0A 1J0 3.08km
-
Northumberland Mall
1111 Elgin Street W, Cobourg, ON K9A 5H7 20.6km -
Canadian Tire
1125 Elgin Street W, Cobourg, ON K9A 5T9 20.29km -
Walmart
Cobourg, ON 20.72km
-
Davis' Your Independent Grocer
20 Jocelyn Road, Port Hope, ON L1A 3V5 10.83km -
Orono's General Store
5331 Main Street, Clarington, ON L0B 13.59km -
Food Basics
125 Hope Street S, Port Hope, ON L1A 4C2 13.53km
-
The Beer Store
200 Ritson Road N, Oshawa, ON L1H 5J8 32.67km -
LCBO
400 Gibb Street, Oshawa, ON L1J 0B2 34.33km -
Liquor Control Board of Ontario
74 Thickson Road S, Whitby, ON L1N 7T2 37.28km
-
ONroute Port Hope
Highway 401 Eastbound Between Exit, Suite 448, Port Hope, ON L0A 1B0 1.84km -
ONroute Newcastle
3962 Highway 401 Westbound, Unit 2, Newcastle, ON L1B 1C2 7.32km -
Esso
17188 Vivian Drive, Newcastle, ON L1B 1L9 7.32km
-
Port Hope Drive In
2141 Theatre Road, Cobourg, ON K9A 4J7 17.93km -
Cineplex Odeon
1351 Grandview Street N, Oshawa, ON L1K 0G1 30.65km -
Regent Theatre
50 King Street E, Oshawa, ON L1H 1B3 33.02km
-
Clarington Library Museums & Archives- Courtice
2950 Courtice Road, Courtice, ON L1E 2H8 26.23km -
Oshawa Public Library, McLaughlin Branch
65 Bagot Street, Oshawa, ON L1H 1N2 33.32km -
Whitby Public Library
701 Rossland Road E, Whitby, ON L1N 8Y9 39.19km
-
Lakeridge Health
47 Liberty Street S, Bowmanville, ON L1C 2N4 18.39km -
Northumberland Hills Hospital
1000 Depalma Drive, Cobourg, ON K9A 5W6 20.85km -
Marnwood Lifecare Centre
26 Elgin Street, Bowmanville, ON L1C 3C8 19.09km
- 5 bath
- 5 bed
- 3500 sqft
5 Openshaw Place, Clarington, Ontario • L1A 3V5 • Rural Clarington




