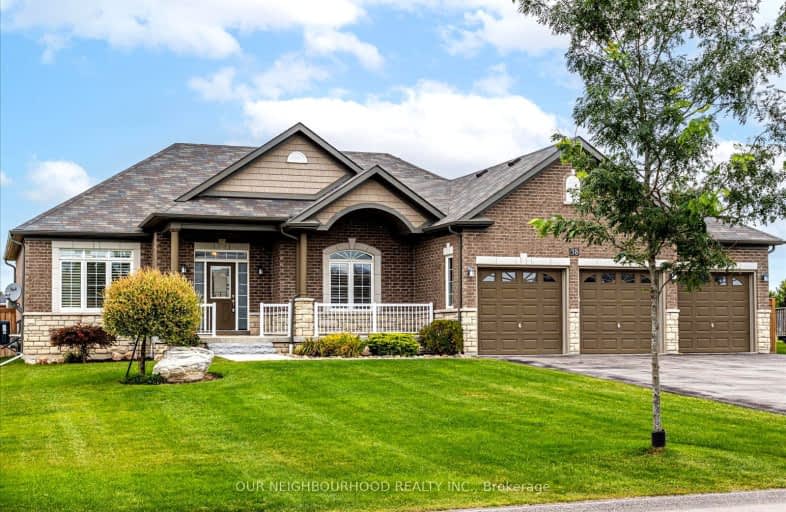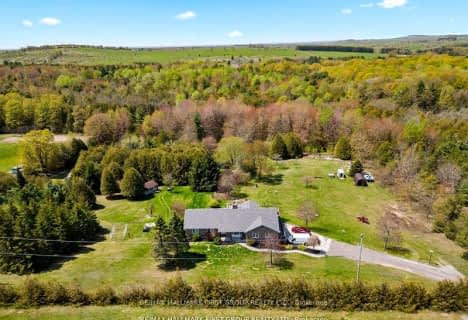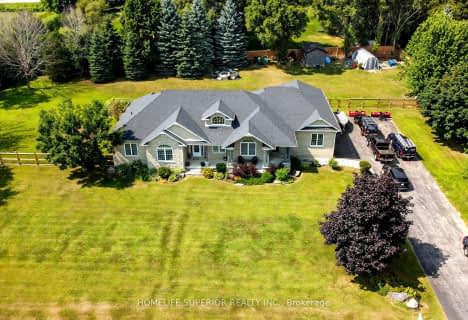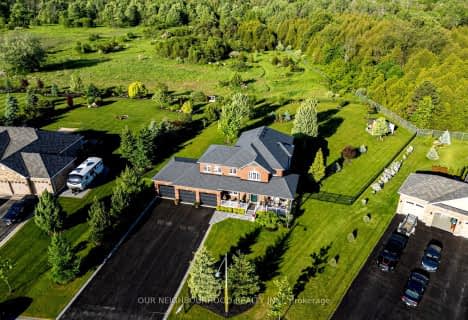Car-Dependent
- Almost all errands require a car.
Somewhat Bikeable
- Most errands require a car.

North Hope Central Public School
Elementary: PublicKirby Centennial Public School
Elementary: PublicOrono Public School
Elementary: PublicThe Pines Senior Public School
Elementary: PublicSt. Francis of Assisi Catholic Elementary School
Elementary: CatholicNewcastle Public School
Elementary: PublicCentre for Individual Studies
Secondary: PublicClarke High School
Secondary: PublicPort Hope High School
Secondary: PublicClarington Central Secondary School
Secondary: PublicBowmanville High School
Secondary: PublicSt. Stephen Catholic Secondary School
Secondary: Catholic-
Castle John's
789 King Ave E, Newcastle, ON L1B 1K8 7.41km -
Da Taste
361 King Avenue E, Newcastle, ON L1B 1H4 7.88km -
The Old Newcastle House Taps & Grill
119 King Avenue W, Newcastle, ON L1B 1H1 8.75km
-
Newtonville General Store and Cafe
4504 Highway 2, Newcastle, ON L0A 1J0 0.67km -
Tim Horton
845 Highway 401 Eastbound, Port Hope, ON L1A 3W3 4.37km -
Starbucks
Port Hope Travel Plaza-Food Court, 845 Hwy 401 Eastbound, Port Hope, ON 4.41km
-
Anytime Fitness
115 Toronto Rd, Port Hope, ON L1A 3S4 13.5km -
Durham Ultimate Fitness Club
164 Baseline Road E, Bowmanville, ON L1C 1A2 15.13km -
GoodLife Fitness
243 King St E, Bowmanville, ON L1C 3X1 15.28km
-
Shoppers Drugmart
1 King Avenue E, Newcastle, ON L1B 1H3 8.53km -
Pharmasave
60 Ontario Street, Port Hope, ON L1A 2T8 15.45km -
Millbrook Pharmacy
8 King E, Millbrook, ON L0A 1G0 24.01km
-
Newtonville General Store and Cafe
4504 Highway 2, Newcastle, ON L0A 1J0 0.67km -
Newtonville Country Store
4502 Durham Regional Highway 2, Unit 1A, Newtonville, ON L0A 1J0 0.67km -
Burger King
845 Highway 401 Eastbound, Port Hope, ON L1A 3W3 4.35km
-
Northumberland Mall
1111 Elgin Street W, Cobourg, ON K9A 5H7 23.15km -
Oshawa Centre
419 King Street W, Oshawa, ON L1J 2K5 32.01km -
Walmart
2320 Old Highway 2, Bowmanville, ON L1C 3K7 18.68km
-
Orono's General Store
5331 Main Street, Clarington, ON L0B 11.5km -
Davis' Your Independent Grocer
20 Jocelyn Road, Port Hope, ON L1A 3V5 13.39km -
Metro
243 King Street E, Bowmanville, ON L1C 3X1 15.28km
-
The Beer Store
200 Ritson Road N, Oshawa, ON L1H 5J8 30.14km -
LCBO
400 Gibb Street, Oshawa, ON L1J 0B2 31.78km -
Liquor Control Board of Ontario
74 Thickson Road S, Whitby, ON L1N 7T2 34.73km
-
ONroute Port Hope
Highway 401 Eastbound Between Exit, Suite 448, Port Hope, ON L0A 1B0 4.36km -
ONroute Newcastle
3962 Highway 401 Westbound, Unit 2, Newcastle, ON L1B 1C2 4.76km -
Esso
17188 Vivian Drive, Newcastle, ON L1B 1L9 4.76km
-
Port Hope Drive In
2141 Theatre Road, Cobourg, ON K9A 4J7 20.47km -
Cineplex Odeon
1351 Grandview Street N, Oshawa, ON L1K 0G1 28.18km -
Regent Theatre
50 King Street E, Oshawa, ON L1H 1B3 30.48km
-
Clarington Library Museums & Archives- Courtice
2950 Courtice Road, Courtice, ON L1E 2H8 23.7km -
Oshawa Public Library, McLaughlin Branch
65 Bagot Street, Oshawa, ON L1H 1N2 30.77km -
Ontario Tech University
2000 Simcoe Street N, Oshawa, ON L1H 7K4 32.8km
-
Lakeridge Health
47 Liberty Street S, Bowmanville, ON L1C 2N4 15.83km -
Northumberland Hills Hospital
1000 Depalma Drive, Cobourg, ON K9A 5W6 23.41km -
Lakeridge Health
1 Hospital Court, Oshawa, ON L1G 2B9 31.17km
- 5 bath
- 3 bed
- 3000 sqft
46 Charles Tilley Crescent, Clarington, Ontario • L0A 1J0 • Rural Clarington
- 4 bath
- 3 bed
- 2500 sqft
4568 Paynes Crescent, Clarington, Ontario • L0A 1J0 • Rural Clarington
- 4 bath
- 4 bed
- 2500 sqft
27 Charles Tilley Crescent, Clarington, Ontario • L0A 1J0 • Rural Clarington













