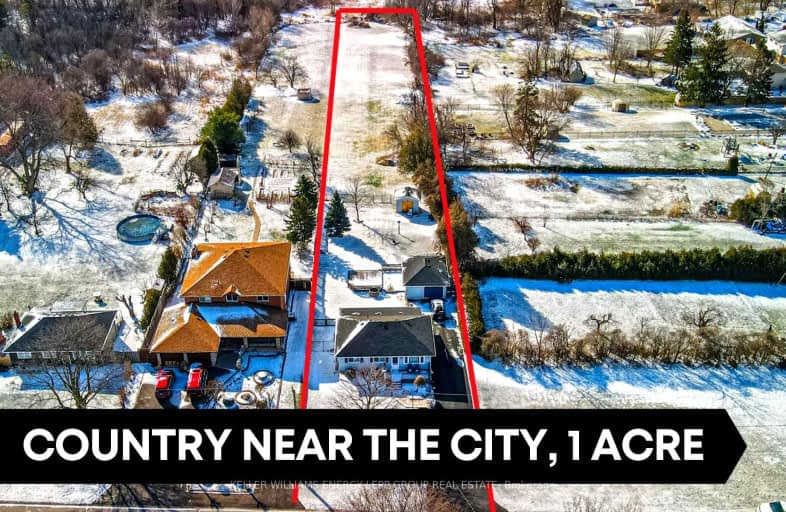
Car-Dependent
- Almost all errands require a car.
Somewhat Bikeable
- Almost all errands require a car.

Courtice Intermediate School
Elementary: PublicMonsignor Leo Cleary Catholic Elementary School
Elementary: CatholicS T Worden Public School
Elementary: PublicCourtice North Public School
Elementary: PublicPierre Elliott Trudeau Public School
Elementary: PublicNorman G. Powers Public School
Elementary: PublicMonsignor John Pereyma Catholic Secondary School
Secondary: CatholicCourtice Secondary School
Secondary: PublicHoly Trinity Catholic Secondary School
Secondary: CatholicEastdale Collegiate and Vocational Institute
Secondary: PublicO'Neill Collegiate and Vocational Institute
Secondary: PublicMaxwell Heights Secondary School
Secondary: Public-
Country Perks
1648 Taunton Road, Hampton, ON L0B 1J0 3.37km -
The Toad Stool Social House
701 Grandview Street N, Oshawa, ON L1K 2K1 3.86km -
Kelseys Original Roadhouse
1312 Harmony Rd N, Oshawa, ON L1H 7K5 3.88km
-
McDonald's
1369 Harmony Road N, Oshawa, ON L1H 7K5 3.55km -
McDonald's
1471 Harmony Road, Oshawa, ON L1H 7K5 3.71km -
Tim Hortons
1361 Harmony Road N, Oshawa, ON L1H 7K4 3.75km
-
GoodLife Fitness
1385 Harmony Road North, Oshawa, ON L1H 7K5 3.84km -
LA Fitness
1189 Ritson Road North, Ste 4a, Oshawa, ON L1G 8B9 5.33km -
Durham Ultimate Fitness Club
69 Taunton Road West, Oshawa, ON L1G 7B4 6.51km
-
Shoppers Drug Mart
300 Taunton Road E, Oshawa, ON L1G 7T4 5.32km -
Eastview Pharmacy
573 King Street E, Oshawa, ON L1H 1G3 5.92km -
Lovell Drugs
600 Grandview Street S, Oshawa, ON L1H 8P4 6.3km
-
Country Perks
1648 Taunton Road, Hampton, ON L0B 1J0 3.37km -
Kings Finest Food
1967 Taunton Road, Hampton, ON L0B 1J0 2.4km -
Cascone's Homemade Italian Foods
1967 Taunton Road E, Hampton, ON L0B 1J0 2.46km
-
Oshawa Centre
419 King Street W, Oshawa, ON L1J 2K5 8.84km -
Hush Puppies Canada
531 Aldershot Drive, Oshawa, ON L1K 2N2 3.31km -
Winners
891 Taunton Road E, Oshawa, ON L1G 3V2 3.64km
-
Drugstore Pharmacy
1385 Harmony Road N, Oshawa, ON L1H 7K5 3.84km -
Real Canadian Superstore
1385 Harmony Road N, Oshawa, ON L1H 7K5 3.38km -
M&M Food Market
766 Taunton Rd E, #6, Oshawa, ON L1K 1B7 4.01km
-
The Beer Store
200 Ritson Road N, Oshawa, ON L1H 5J8 6.49km -
LCBO
400 Gibb Street, Oshawa, ON L1J 0B2 8.88km -
Liquor Control Board of Ontario
74 Thickson Road S, Whitby, ON L1N 7T2 11.23km
-
Petro-Canada
1653 Taunton Road E, Hampton, ON L0B 1J0 0.32km -
Shell
1350 Taunton Road E, Oshawa, ON L1K 2Y4 2.32km -
Harmony Esso
1311 Harmony Road N, Oshawa, ON L1H 7K5 3.79km
-
Cineplex Odeon
1351 Grandview Street N, Oshawa, ON L1K 0G1 2.82km -
Regent Theatre
50 King Street E, Oshawa, ON L1H 1B3 7.23km -
Landmark Cinemas
75 Consumers Drive, Whitby, ON L1N 9S2 12.44km
-
Clarington Library Museums & Archives- Courtice
2950 Courtice Road, Courtice, ON L1E 2H8 4.12km -
Oshawa Public Library, McLaughlin Branch
65 Bagot Street, Oshawa, ON L1H 1N2 7.65km -
Ontario Tech University
2000 Simcoe Street N, Oshawa, ON L1H 7K4 7.37km
-
Lakeridge Health
1 Hospital Court, Oshawa, ON L1G 2B9 7.61km -
New Dawn Medical Clinic
1656 Nash Road, Courtice, ON L1E 2Y4 3.77km -
Courtice Walk-In Clinic
2727 Courtice Road, Unit B7, Courtice, ON L1E 3A2 4.43km
-
Coldstream Park
Oakhill Ave, Oshawa ON L1K 2R4 2.76km -
Glenbourne Park
Glenbourne Dr, Oshawa ON 2.81km -
Harmony Valley Dog Park
Rathburn St (Grandview St N), Oshawa ON L1K 2K1 3.21km
-
TD Bank Financial Group
981 Taunton Rd E, Oshawa ON L1K 0Z7 3.37km -
HSBC Bank Canada
793 Taunton Rd E (At Harmony), Oshawa ON L1K 1L1 3.92km -
Scotiabank
1500 King Saint E, Courtice ON 4.37km












