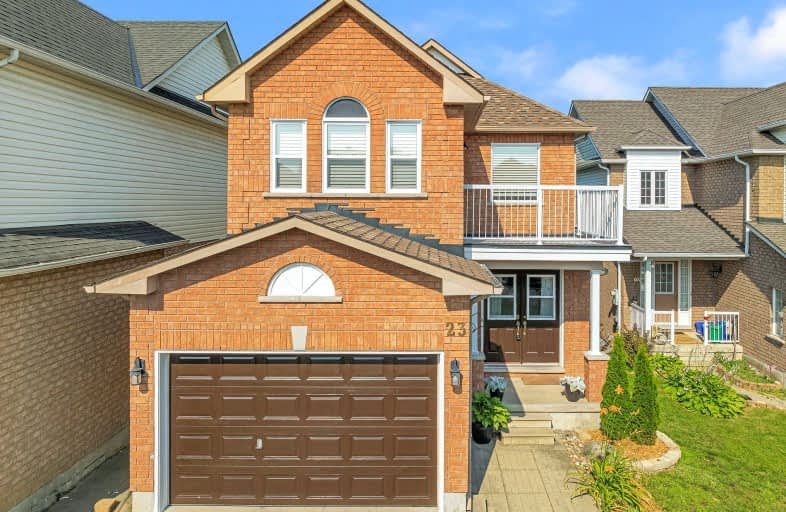Car-Dependent
- Almost all errands require a car.
18
/100
Somewhat Bikeable
- Most errands require a car.
34
/100

Central Public School
Elementary: Public
2.04 km
Vincent Massey Public School
Elementary: Public
1.98 km
John M James School
Elementary: Public
0.63 km
St. Elizabeth Catholic Elementary School
Elementary: Catholic
1.46 km
Harold Longworth Public School
Elementary: Public
0.68 km
Duke of Cambridge Public School
Elementary: Public
1.82 km
Centre for Individual Studies
Secondary: Public
1.52 km
Clarke High School
Secondary: Public
6.03 km
Holy Trinity Catholic Secondary School
Secondary: Catholic
8.48 km
Clarington Central Secondary School
Secondary: Public
3.34 km
Bowmanville High School
Secondary: Public
1.70 km
St. Stephen Catholic Secondary School
Secondary: Catholic
2.03 km














