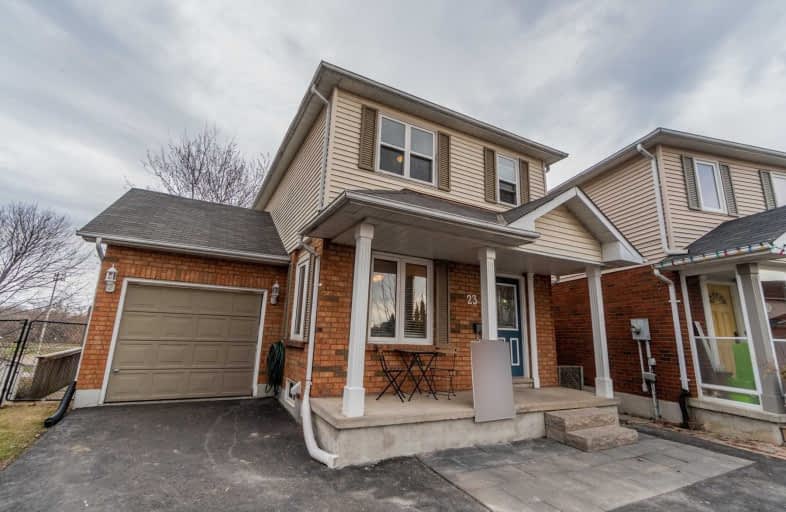
Central Public School
Elementary: Public
1.78 km
Vincent Massey Public School
Elementary: Public
0.93 km
Waverley Public School
Elementary: Public
1.72 km
John M James School
Elementary: Public
2.02 km
St. Joseph Catholic Elementary School
Elementary: Catholic
0.49 km
Duke of Cambridge Public School
Elementary: Public
1.11 km
Centre for Individual Studies
Secondary: Public
2.59 km
Clarke High School
Secondary: Public
6.90 km
Holy Trinity Catholic Secondary School
Secondary: Catholic
8.21 km
Clarington Central Secondary School
Secondary: Public
3.18 km
Bowmanville High School
Secondary: Public
1.22 km
St. Stephen Catholic Secondary School
Secondary: Catholic
3.41 km














