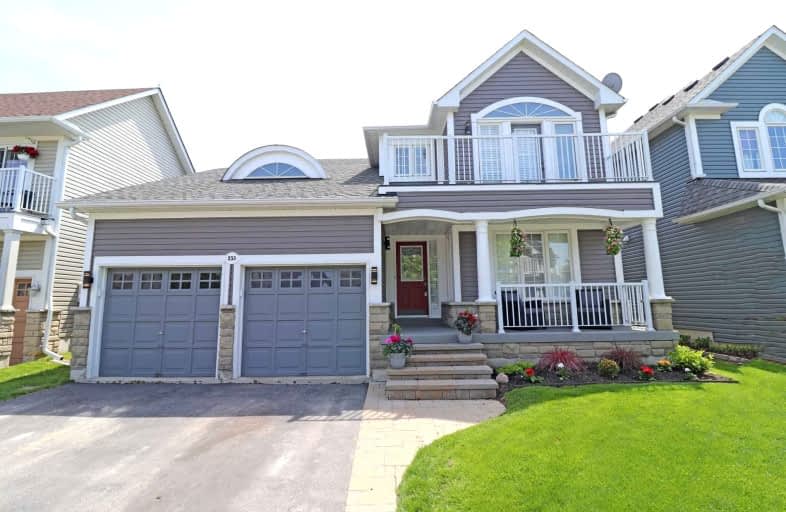
Video Tour

Orono Public School
Elementary: Public
9.37 km
The Pines Senior Public School
Elementary: Public
5.06 km
John M James School
Elementary: Public
7.61 km
St. Joseph Catholic Elementary School
Elementary: Catholic
7.15 km
St. Francis of Assisi Catholic Elementary School
Elementary: Catholic
1.74 km
Newcastle Public School
Elementary: Public
1.63 km
Centre for Individual Studies
Secondary: Public
8.94 km
Clarke High School
Secondary: Public
5.15 km
Holy Trinity Catholic Secondary School
Secondary: Catholic
15.01 km
Clarington Central Secondary School
Secondary: Public
10.02 km
Bowmanville High School
Secondary: Public
7.75 km
St. Stephen Catholic Secondary School
Secondary: Catholic
9.74 km











