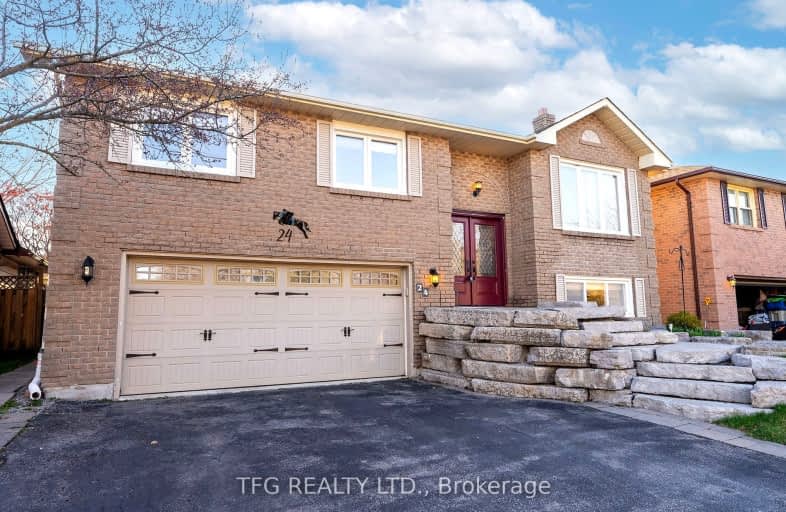Somewhat Walkable
- Some errands can be accomplished on foot.
64
/100
Somewhat Bikeable
- Most errands require a car.
35
/100

S T Worden Public School
Elementary: Public
0.33 km
St John XXIII Catholic School
Elementary: Catholic
1.27 km
Dr Emily Stowe School
Elementary: Public
1.03 km
St. Mother Teresa Catholic Elementary School
Elementary: Catholic
1.46 km
Forest View Public School
Elementary: Public
1.19 km
Dr G J MacGillivray Public School
Elementary: Public
1.80 km
DCE - Under 21 Collegiate Institute and Vocational School
Secondary: Public
5.13 km
Monsignor John Pereyma Catholic Secondary School
Secondary: Catholic
4.52 km
Courtice Secondary School
Secondary: Public
1.83 km
Holy Trinity Catholic Secondary School
Secondary: Catholic
2.61 km
Eastdale Collegiate and Vocational Institute
Secondary: Public
2.54 km
Maxwell Heights Secondary School
Secondary: Public
5.62 km
-
Stuart Park
Clarington ON 1.11km -
Margate Park
1220 Margate Dr (Margate and Nottingham), Oshawa ON L1K 2V5 2.11km -
Harmony Dog Park
Beatrice, Oshawa ON 2.39km
-
CoinFlip Bitcoin ATM
1413 Hwy 2, Courtice ON L1E 2J6 0.68km -
Localcoin Bitcoin ATM - New Rave Convenience
1300 King St E, Oshawa ON L1H 8J4 0.99km -
BMO Bank of Montreal
1561 Hwy 2, Courtice ON L1E 2G5 1.48km














