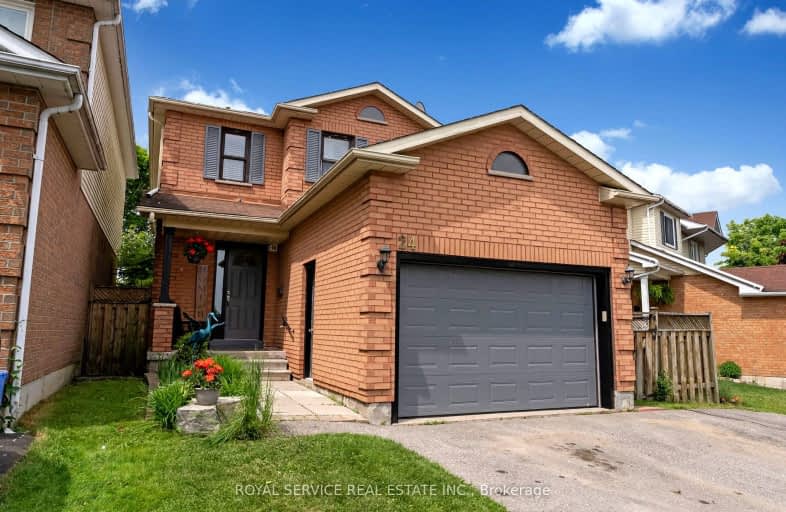Very Walkable
- Most errands can be accomplished on foot.
84
/100
Very Bikeable
- Most errands can be accomplished on bike.
75
/100

Central Public School
Elementary: Public
1.23 km
Vincent Massey Public School
Elementary: Public
0.34 km
Waverley Public School
Elementary: Public
1.82 km
John M James School
Elementary: Public
1.27 km
St. Joseph Catholic Elementary School
Elementary: Catholic
1.11 km
Duke of Cambridge Public School
Elementary: Public
0.42 km
Centre for Individual Studies
Secondary: Public
1.85 km
Clarke High School
Secondary: Public
6.74 km
Holy Trinity Catholic Secondary School
Secondary: Catholic
8.00 km
Clarington Central Secondary School
Secondary: Public
2.79 km
Bowmanville High School
Secondary: Public
0.49 km
St. Stephen Catholic Secondary School
Secondary: Catholic
2.69 km
-
Rotory Park
Queen and Temperence, Bowmanville ON 1.25km -
Bowmanville Creek Valley
Bowmanville ON 1.37km -
Darlington Provincial Park
RR 2 Stn Main, Bowmanville ON L1C 3K3 1.48km
-
President's Choice Financial ATM
243 King St E, Bowmanville ON L1C 3X1 0.2km -
TD Bank Financial Group
39 Temperance St (at Liberty St), Bowmanville ON L1C 3A5 1.12km -
CIBC
2 King St W (at Temperance St.), Bowmanville ON L1C 1R3 1.14km














