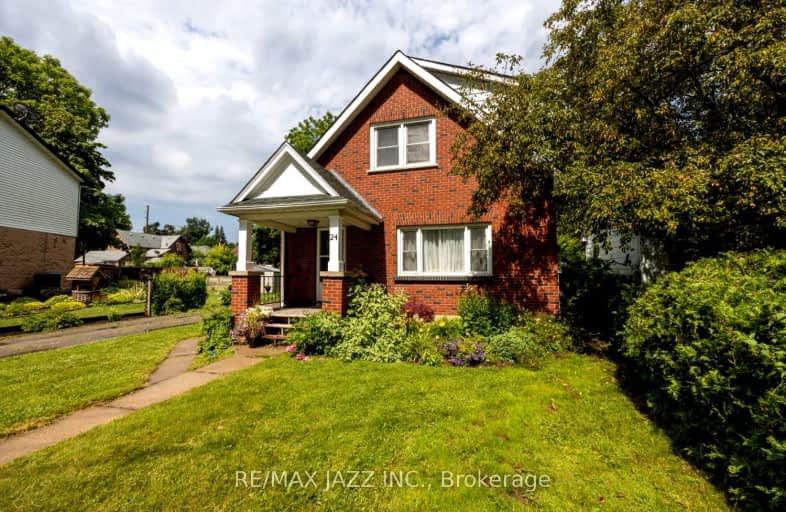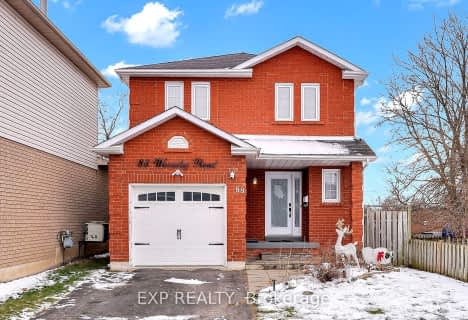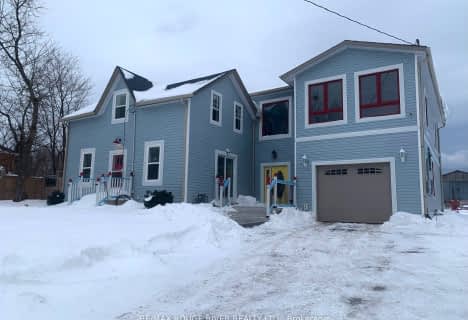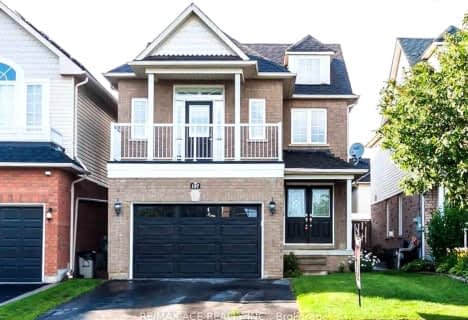Walker's Paradise
- Daily errands do not require a car.
91
/100
Bikeable
- Some errands can be accomplished on bike.
63
/100

Central Public School
Elementary: Public
0.73 km
Vincent Massey Public School
Elementary: Public
0.19 km
Waverley Public School
Elementary: Public
1.42 km
John M James School
Elementary: Public
1.44 km
St. Joseph Catholic Elementary School
Elementary: Catholic
1.17 km
Duke of Cambridge Public School
Elementary: Public
0.22 km
Centre for Individual Studies
Secondary: Public
1.54 km
Clarke High School
Secondary: Public
7.23 km
Holy Trinity Catholic Secondary School
Secondary: Catholic
7.47 km
Clarington Central Secondary School
Secondary: Public
2.26 km
Bowmanville High School
Secondary: Public
0.32 km
St. Stephen Catholic Secondary School
Secondary: Catholic
2.35 km
-
Rotory Park
Queen and Temperence, Bowmanville ON 0.72km -
Bowmanville Creek Valley
Bowmanville ON 0.85km -
John M James Park
Guildwood Dr, Bowmanville ON 1.39km
-
TD Bank Financial Group
39 Temperance St (at Liberty St), Bowmanville ON L1C 3A5 0.59km -
BMO Bank of Montreal
2 King St W (at Temperance St.), Bowmanville ON L1C 1R3 0.65km -
HODL Bitcoin ATM - Happy Way Convenience
75 King St W, Bowmanville ON L1C 1R2 0.79km














