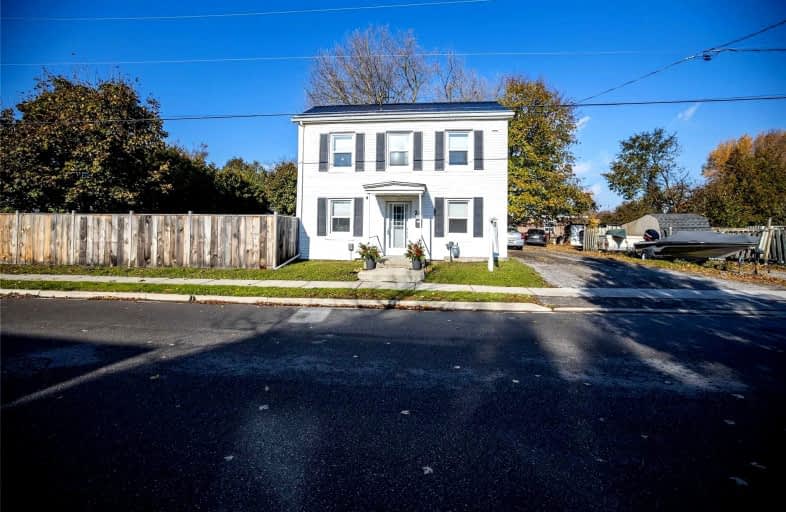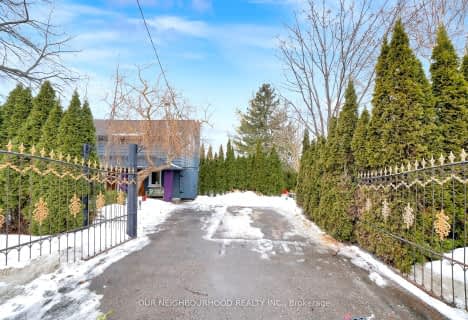
Central Public School
Elementary: Public
1.30 km
Vincent Massey Public School
Elementary: Public
0.76 km
Waverley Public School
Elementary: Public
1.01 km
John M James School
Elementary: Public
2.13 km
St. Joseph Catholic Elementary School
Elementary: Catholic
0.50 km
Duke of Cambridge Public School
Elementary: Public
0.93 km
Centre for Individual Studies
Secondary: Public
2.25 km
Clarke High School
Secondary: Public
7.54 km
Holy Trinity Catholic Secondary School
Secondary: Catholic
7.48 km
Clarington Central Secondary School
Secondary: Public
2.50 km
Bowmanville High School
Secondary: Public
1.05 km
St. Stephen Catholic Secondary School
Secondary: Catholic
3.02 km














