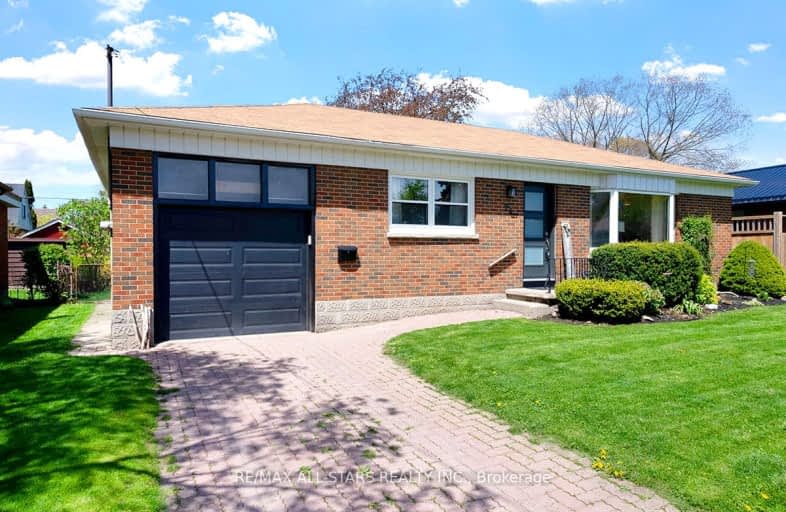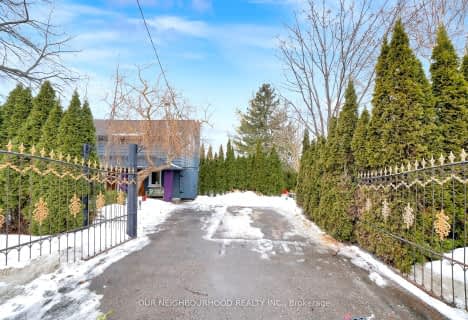Somewhat Walkable
- Some errands can be accomplished on foot.
68
/100
Bikeable
- Some errands can be accomplished on bike.
51
/100

Central Public School
Elementary: Public
1.59 km
Vincent Massey Public School
Elementary: Public
0.86 km
Waverley Public School
Elementary: Public
1.35 km
John M James School
Elementary: Public
2.14 km
St. Joseph Catholic Elementary School
Elementary: Catholic
0.24 km
Duke of Cambridge Public School
Elementary: Public
1.05 km
Centre for Individual Studies
Secondary: Public
2.49 km
Clarke High School
Secondary: Public
7.26 km
Holy Trinity Catholic Secondary School
Secondary: Catholic
7.86 km
Clarington Central Secondary School
Secondary: Public
2.88 km
Bowmanville High School
Secondary: Public
1.18 km
St. Stephen Catholic Secondary School
Secondary: Catholic
3.29 km
-
Soper Creek Park
Bowmanville ON 0.55km -
Bowmanville Dog Park
Port Darlington Rd (West Beach Rd), Bowmanville ON 1.21km -
Bowmanville Creek Valley
Bowmanville ON 1.38km
-
CIBC
146 Liberty St N, Bowmanville ON L1C 2M3 0.4km -
BMO Bank of Montreal
243 King St E, Bowmanville ON L1C 3X1 0.71km -
CIBC
2 King St W (at Temperance St.), Bowmanville ON L1C 1R3 1.36km














