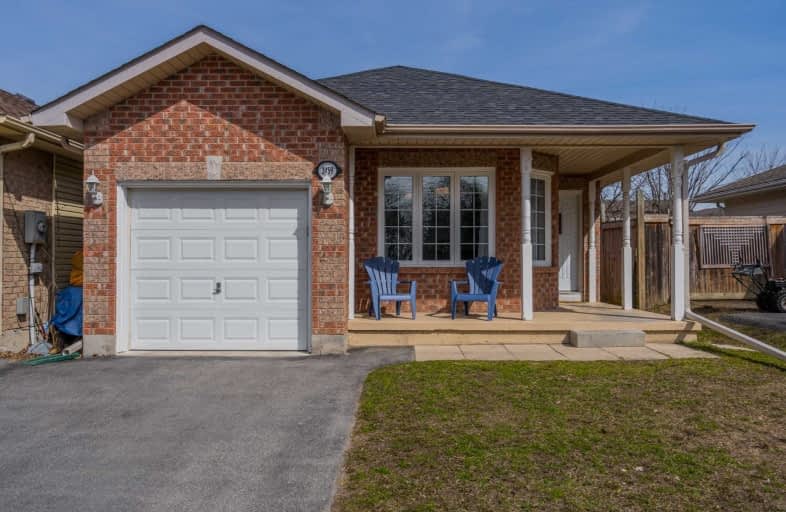Sold on Apr 06, 2021
Note: Property is not currently for sale or for rent.

-
Type: Detached
-
Style: Backsplit 4
-
Lot Size: 32.87 x 180.91 Feet
-
Age: No Data
-
Taxes: $4,525 per year
-
Days on Site: 5 Days
-
Added: Apr 01, 2021 (5 days on market)
-
Updated:
-
Last Checked: 2 months ago
-
MLS®#: E5176905
-
Listed By: Royal heritage realty ltd., brokerage
Highly Desirable Courtice Neighbourhood. This Fully Open Concept Home Flows Ergonomically With Tons Of Natural Light. Enjoy Hosting In The Generously Spacious And Beautiful Main Floor Or Relax In The Separate Lower Family Room W Fireplace Overlooking The Backyard. Many Home Automation Upgrades Incl Smart Blinds & Smart Lights, Smart Lock, Smart Garage Door Opener And Smart Thermostat. Charge Your Tesla W The 125/250V Plug In The Garage; Ev Charging Station.
Extras
Large Open Bsmt, Finish Into Sports Den/Theatre Or Use As Play Area For Kids. Backyard Is Big, Ready To Host And Relax With Large Patio, Pergola W Sun Shades, Large Shed And (2) Deck Boxes. Spacious Bdrms. Must See!
Property Details
Facts for 2459 Prestonvale Road, Clarington
Status
Days on Market: 5
Last Status: Sold
Sold Date: Apr 06, 2021
Closed Date: Jul 15, 2021
Expiry Date: Aug 06, 2021
Sold Price: $810,000
Unavailable Date: Apr 06, 2021
Input Date: Apr 01, 2021
Prior LSC: Listing with no contract changes
Property
Status: Sale
Property Type: Detached
Style: Backsplit 4
Area: Clarington
Community: Courtice
Availability Date: 60-90
Inside
Bedrooms: 4
Bathrooms: 2
Kitchens: 1
Rooms: 7
Den/Family Room: Yes
Air Conditioning: Central Air
Fireplace: Yes
Washrooms: 2
Building
Basement: Unfinished
Heat Type: Forced Air
Heat Source: Gas
Exterior: Brick
Water Supply: Municipal
Special Designation: Unknown
Parking
Driveway: Private
Garage Spaces: 1
Garage Type: Built-In
Covered Parking Spaces: 6
Total Parking Spaces: 7
Fees
Tax Year: 2020
Tax Legal Description: Pt Lt 33 Con 2 Darlington; Pt Rdal Btn Lts 32 & 33
Taxes: $4,525
Highlights
Feature: Electric Car
Feature: Park
Feature: School Bus Route
Land
Cross Street: Hwy 2 And Prestonval
Municipality District: Clarington
Fronting On: West
Parcel Number: 265940145
Pool: None
Sewer: Sewers
Lot Depth: 180.91 Feet
Lot Frontage: 32.87 Feet
Additional Media
- Virtual Tour: https://my.matterport.com/show/?m=grGWRWheDu1
Rooms
Room details for 2459 Prestonvale Road, Clarington
| Type | Dimensions | Description |
|---|---|---|
| Kitchen Main | 3.07 x 5.05 | Laminate, Open Concept, O/Looks Living |
| Dining Main | 3.15 x 4.24 | Laminate, Open Concept, Formal Rm |
| Living Main | 4.54 x 5.58 | Laminate, Open Concept, Large Window |
| Master Upper | 3.30 x 4.67 | Broadloom, Large Window, Double Closet |
| 2nd Br Upper | 2.79 x 3.27 | Broadloom, Large Window, Double Closet |
| 3rd Br Upper | 2.79 x 3.20 | Broadloom, Large Window, Double Closet |
| 4th Br Lower | 3.63 x 3.14 | Broadloom, Large Window, Double Closet |
| Family Lower | 3.65 x 6.80 | Broadloom, Large Window, Fireplace |
| Media/Ent Sub-Bsmt | - |

| XXXXXXXX | XXX XX, XXXX |
XXXX XXX XXXX |
$XXX,XXX |
| XXX XX, XXXX |
XXXXXX XXX XXXX |
$XXX,XXX | |
| XXXXXXXX | XXX XX, XXXX |
XXXX XXX XXXX |
$XXX,XXX |
| XXX XX, XXXX |
XXXXXX XXX XXXX |
$XXX,XXX | |
| XXXXXXXX | XXX XX, XXXX |
XXXXXXX XXX XXXX |
|
| XXX XX, XXXX |
XXXXXX XXX XXXX |
$XXX,XXX | |
| XXXXXXXX | XXX XX, XXXX |
XXXXXXX XXX XXXX |
|
| XXX XX, XXXX |
XXXXXX XXX XXXX |
$XXX,XXX | |
| XXXXXXXX | XXX XX, XXXX |
XXXXXXX XXX XXXX |
|
| XXX XX, XXXX |
XXXXXX XXX XXXX |
$XXX,XXX | |
| XXXXXXXX | XXX XX, XXXX |
XXXXXXX XXX XXXX |
|
| XXX XX, XXXX |
XXXXXX XXX XXXX |
$XXX,XXX |
| XXXXXXXX XXXX | XXX XX, XXXX | $810,000 XXX XXXX |
| XXXXXXXX XXXXXX | XXX XX, XXXX | $699,900 XXX XXXX |
| XXXXXXXX XXXX | XXX XX, XXXX | $457,500 XXX XXXX |
| XXXXXXXX XXXXXX | XXX XX, XXXX | $474,900 XXX XXXX |
| XXXXXXXX XXXXXXX | XXX XX, XXXX | XXX XXXX |
| XXXXXXXX XXXXXX | XXX XX, XXXX | $499,900 XXX XXXX |
| XXXXXXXX XXXXXXX | XXX XX, XXXX | XXX XXXX |
| XXXXXXXX XXXXXX | XXX XX, XXXX | $519,500 XXX XXXX |
| XXXXXXXX XXXXXXX | XXX XX, XXXX | XXX XXXX |
| XXXXXXXX XXXXXX | XXX XX, XXXX | $519,500 XXX XXXX |
| XXXXXXXX XXXXXXX | XXX XX, XXXX | XXX XXXX |
| XXXXXXXX XXXXXX | XXX XX, XXXX | $529,500 XXX XXXX |

S T Worden Public School
Elementary: PublicLydia Trull Public School
Elementary: PublicDr Emily Stowe School
Elementary: PublicSt. Mother Teresa Catholic Elementary School
Elementary: CatholicCourtice North Public School
Elementary: PublicDr G J MacGillivray Public School
Elementary: PublicDCE - Under 21 Collegiate Institute and Vocational School
Secondary: PublicG L Roberts Collegiate and Vocational Institute
Secondary: PublicMonsignor John Pereyma Catholic Secondary School
Secondary: CatholicCourtice Secondary School
Secondary: PublicHoly Trinity Catholic Secondary School
Secondary: CatholicEastdale Collegiate and Vocational Institute
Secondary: Public- 3 bath
- 4 bed
- 2 bath
- 4 bed
- 1100 sqft



