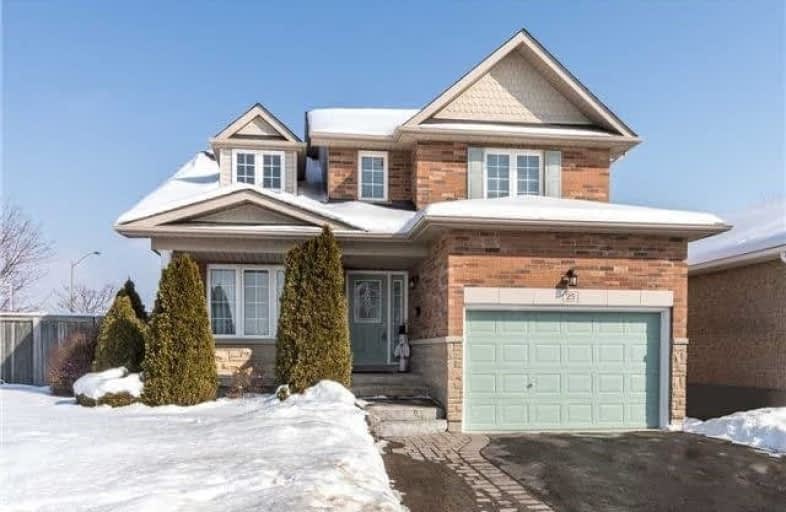
Video Tour

Central Public School
Elementary: Public
1.62 km
John M James School
Elementary: Public
1.43 km
St. Elizabeth Catholic Elementary School
Elementary: Catholic
0.22 km
Harold Longworth Public School
Elementary: Public
0.72 km
Charles Bowman Public School
Elementary: Public
0.59 km
Duke of Cambridge Public School
Elementary: Public
1.93 km
Centre for Individual Studies
Secondary: Public
0.63 km
Clarke High School
Secondary: Public
7.25 km
Holy Trinity Catholic Secondary School
Secondary: Catholic
7.32 km
Clarington Central Secondary School
Secondary: Public
2.38 km
Bowmanville High School
Secondary: Public
1.81 km
St. Stephen Catholic Secondary School
Secondary: Catholic
0.80 km











