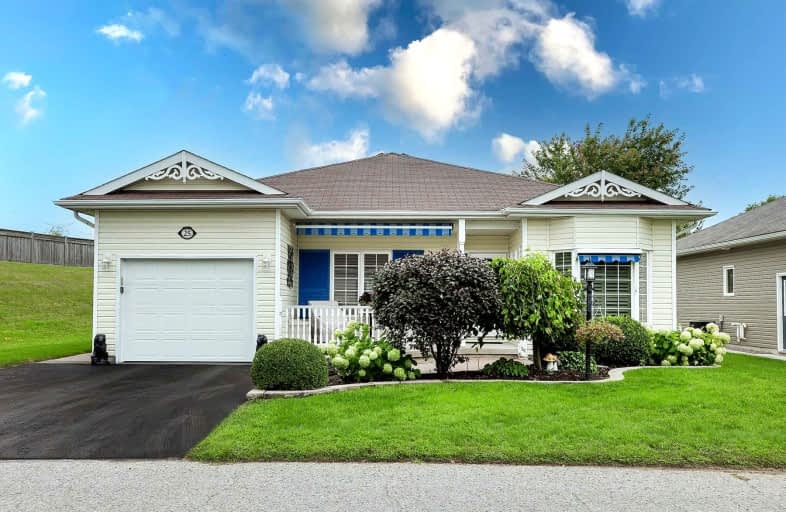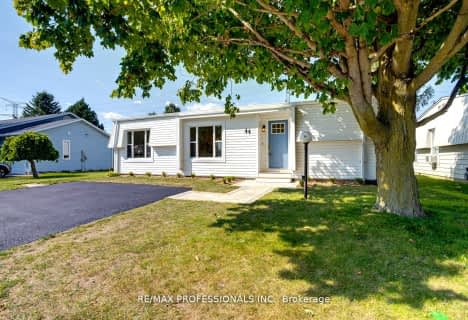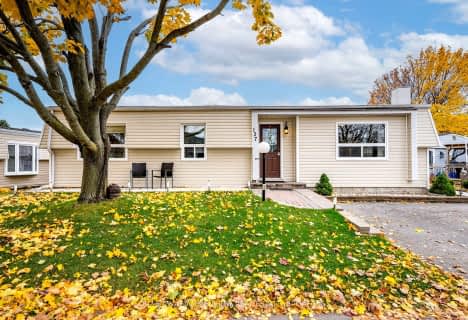
Vincent Massey Public School
Elementary: Public
3.75 km
Waverley Public School
Elementary: Public
4.38 km
John M James School
Elementary: Public
4.27 km
St. Joseph Catholic Elementary School
Elementary: Catholic
3.08 km
St. Francis of Assisi Catholic Elementary School
Elementary: Catholic
3.45 km
Duke of Cambridge Public School
Elementary: Public
3.90 km
Centre for Individual Studies
Secondary: Public
5.32 km
Clarke High School
Secondary: Public
5.98 km
Holy Trinity Catholic Secondary School
Secondary: Catholic
10.88 km
Clarington Central Secondary School
Secondary: Public
6.05 km
Bowmanville High School
Secondary: Public
3.98 km
St. Stephen Catholic Secondary School
Secondary: Catholic
6.16 km













