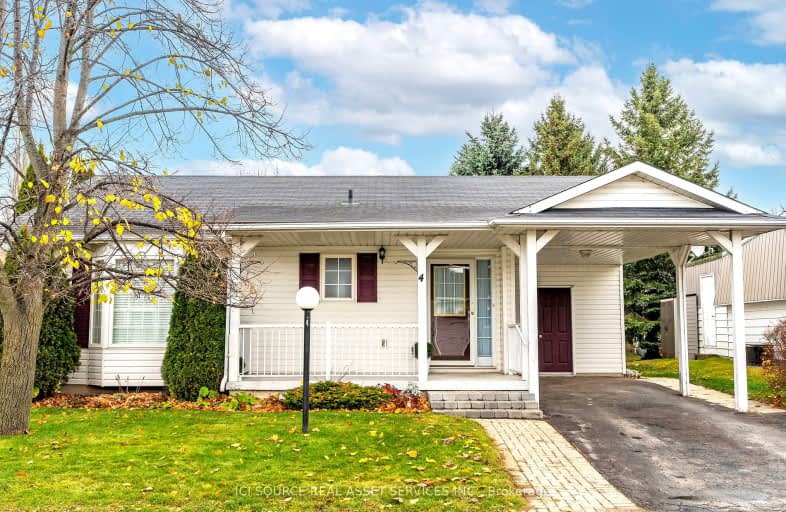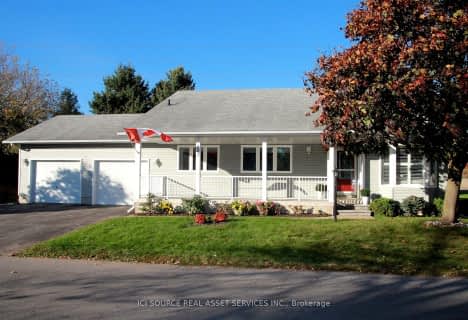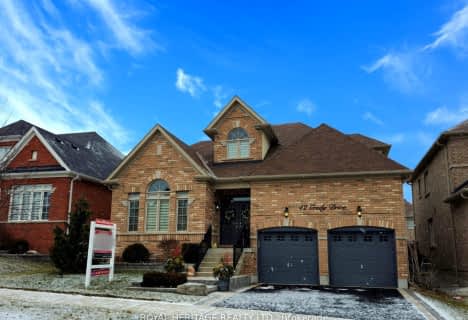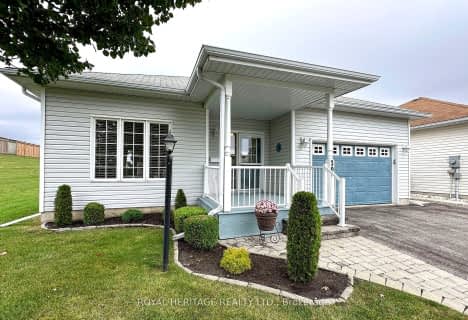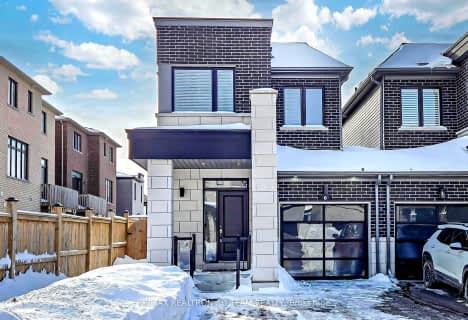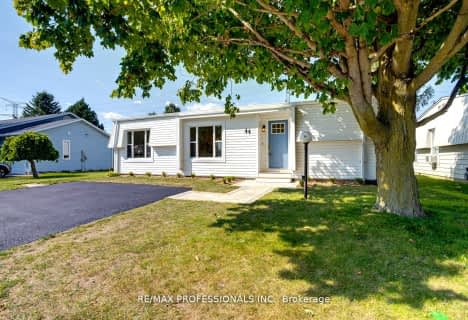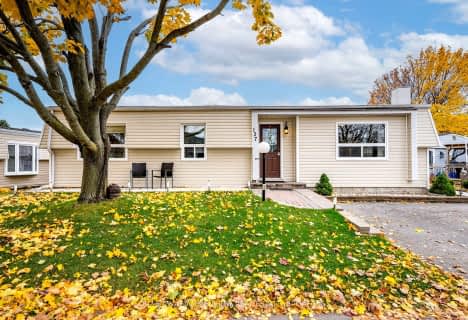Car-Dependent
- Almost all errands require a car.
Somewhat Bikeable
- Most errands require a car.

Vincent Massey Public School
Elementary: PublicJohn M James School
Elementary: PublicSt. Joseph Catholic Elementary School
Elementary: CatholicSt. Francis of Assisi Catholic Elementary School
Elementary: CatholicNewcastle Public School
Elementary: PublicDuke of Cambridge Public School
Elementary: PublicCentre for Individual Studies
Secondary: PublicClarke High School
Secondary: PublicHoly Trinity Catholic Secondary School
Secondary: CatholicClarington Central Secondary School
Secondary: PublicBowmanville High School
Secondary: PublicSt. Stephen Catholic Secondary School
Secondary: Catholic-
Barley Park
Clarington ON 1.91km -
Port Darlington East Beach Park
E Beach Rd (Port Darlington Road), Bowmanville ON 2.64km -
Soper Creek Park
Bowmanville ON 3.25km
-
CIBC
146 Liberty St N, Bowmanville ON L1C 2M3 3.65km -
BMO Bank of Montreal
243 King St E, Bowmanville ON L1C 3X1 3.7km -
President's Choice Financial ATM
243 King St E, Bowmanville ON L1C 3X1 3.73km
