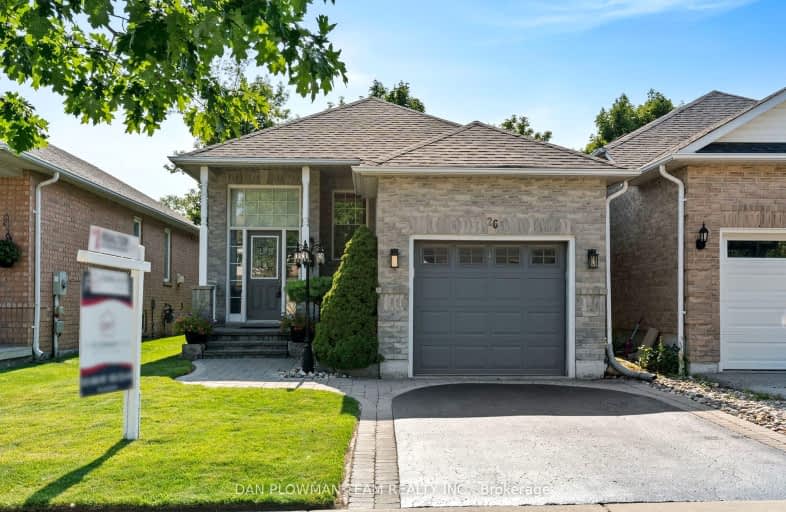Car-Dependent
- Most errands require a car.
48
/100
Somewhat Bikeable
- Most errands require a car.
37
/100

Campbell Children's School
Elementary: Hospital
0.58 km
S T Worden Public School
Elementary: Public
2.22 km
St John XXIII Catholic School
Elementary: Catholic
1.59 km
Dr Emily Stowe School
Elementary: Public
1.71 km
St. Mother Teresa Catholic Elementary School
Elementary: Catholic
0.62 km
Dr G J MacGillivray Public School
Elementary: Public
0.52 km
DCE - Under 21 Collegiate Institute and Vocational School
Secondary: Public
5.10 km
G L Roberts Collegiate and Vocational Institute
Secondary: Public
4.97 km
Monsignor John Pereyma Catholic Secondary School
Secondary: Catholic
3.60 km
Courtice Secondary School
Secondary: Public
3.06 km
Holy Trinity Catholic Secondary School
Secondary: Catholic
2.52 km
Eastdale Collegiate and Vocational Institute
Secondary: Public
3.61 km
-
Terry Fox Park
Townline Rd S, Oshawa ON 0.38km -
Harmony Dog Park
Beatrice, Oshawa ON 0.91km -
Mckenzie Park
Athabasca St, Oshawa ON 1.81km
-
CIBC
1423 Hwy 2 (Darlington Rd), Courtice ON L1E 2J6 1.85km -
BMO Bank of Montreal
1561 Hwy 2, Courtice ON L1E 2G5 1.89km -
Scotiabank
1500 King Saint E, Courtice ON 1.89km














