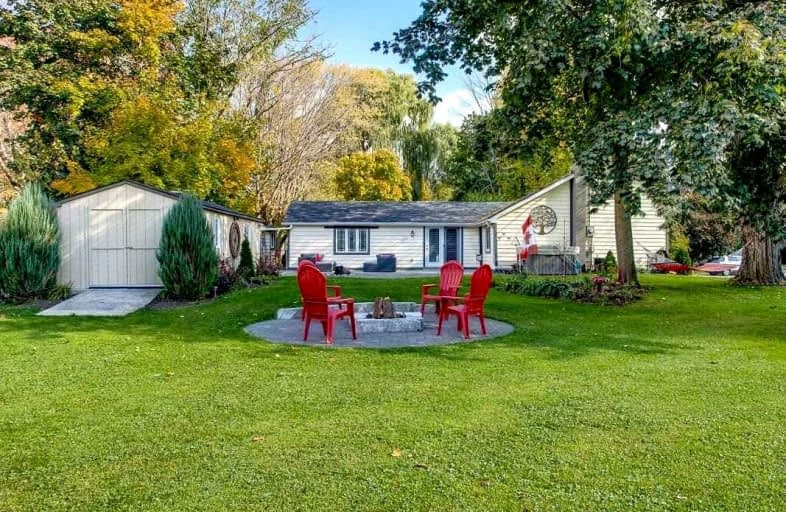Sold on Nov 15, 2021
Note: Property is not currently for sale or for rent.

-
Type: Detached
-
Style: 1 1/2 Storey
-
Lot Size: 75 x 138.6 Feet
-
Age: No Data
-
Taxes: $3,542 per year
-
Days on Site: 6 Days
-
Added: Nov 09, 2021 (6 days on market)
-
Updated:
-
Last Checked: 3 months ago
-
MLS®#: E5427900
-
Listed By: Royal heritage realty ltd., brokerage
Open House Nov 13 & 14 At 2Pm-4Pm. Beautiful Newly Landscaped Property In The Sought After Village Of Hampton. Bright Open Concept Kitchen With Granite Counters, Ss Appliances, Breakfast Bar And 2 Walkouts To Patio With Hot Tub, Water Feature, New 20X10 Shed On Concrete Pad And A Large Fire Pit. Located On A Dead End Street With A Short Commute To 407 & 401. Features Heated And Insulated Garage, New Driveway, Ro System, Water Softener System, Uv Light.
Extras
Gas Furnace, Ac, 200 Amp Panel, Maibec Siding, Windows, Hwt, Roof, Evestrough & Soffits. Spray Foam Ins. Incl Stove, Fridge, Stackable Washer/Dryer, B/I Dishwasher, B/I Micro, All Window Covers (Excl Mbrm Curt) All Elf & Highspeed Internet.
Property Details
Facts for 26 Edmonson Avenue, Clarington
Status
Days on Market: 6
Last Status: Sold
Sold Date: Nov 15, 2021
Closed Date: Jan 27, 2022
Expiry Date: May 07, 2022
Sold Price: $945,000
Unavailable Date: Nov 15, 2021
Input Date: Nov 10, 2021
Prior LSC: Listing with no contract changes
Property
Status: Sale
Property Type: Detached
Style: 1 1/2 Storey
Area: Clarington
Community: Rural Clarington
Availability Date: Flexible
Inside
Bedrooms: 3
Bathrooms: 2
Kitchens: 1
Rooms: 5
Den/Family Room: No
Air Conditioning: Central Air
Fireplace: Yes
Laundry Level: Main
Washrooms: 2
Utilities
Electricity: Yes
Gas: Yes
Cable: Yes
Telephone: Yes
Building
Basement: Part Bsmt
Heat Type: Forced Air
Heat Source: Gas
Exterior: Other
Water Supply: Well
Special Designation: Unknown
Other Structures: Garden Shed
Parking
Driveway: Private
Garage Spaces: 2
Garage Type: Attached
Covered Parking Spaces: 4
Total Parking Spaces: 5
Fees
Tax Year: 2021
Tax Legal Description: Pt Lt 75 Pl H50067 Darlington; Pt Lt 76 Pl H50067
Taxes: $3,542
Highlights
Feature: Grnbelt/Cons
Feature: Rec Centre
Feature: School
Feature: Wooded/Treed
Land
Cross Street: Old Scugog Rd/Taunto
Municipality District: Clarington
Fronting On: North
Parcel Number: 267170078
Pool: None
Sewer: Septic
Lot Depth: 138.6 Feet
Lot Frontage: 75 Feet
Zoning: Residential
Additional Media
- Virtual Tour: https://vimeopro.com/yourvirtualtour/26-edmonson-avenue
Rooms
Room details for 26 Edmonson Avenue, Clarington
| Type | Dimensions | Description |
|---|---|---|
| Kitchen Main | 4.06 x 5.60 | Breakfast Bar, B/I Appliances, W/O To Patio |
| Living Main | 4.21 x 6.06 | Hardwood Floor, Fireplace, W/O To Patio |
| Prim Bdrm Main | 4.25 x 3.90 | 4 Pc Ensuite, Double Closet, Ceiling Fan |
| 2nd Br Main | 2.70 x 3.30 | Closet, Broadloom, Ceiling Fan |
| 3rd Br 2nd | 4.47 x 3.86 | Closet, Broadloom |
| XXXXXXXX | XXX XX, XXXX |
XXXX XXX XXXX |
$XXX,XXX |
| XXX XX, XXXX |
XXXXXX XXX XXXX |
$XXX,XXX | |
| XXXXXXXX | XXX XX, XXXX |
XXXXXXX XXX XXXX |
|
| XXX XX, XXXX |
XXXXXX XXX XXXX |
$XXX,XXX | |
| XXXXXXXX | XXX XX, XXXX |
XXXX XXX XXXX |
$XXX,XXX |
| XXX XX, XXXX |
XXXXXX XXX XXXX |
$XXX,XXX | |
| XXXXXXXX | XXX XX, XXXX |
XXXXXXX XXX XXXX |
|
| XXX XX, XXXX |
XXXXXX XXX XXXX |
$XXX,XXX | |
| XXXXXXXX | XXX XX, XXXX |
XXXXXXX XXX XXXX |
|
| XXX XX, XXXX |
XXXXXX XXX XXXX |
$XXX,XXX |
| XXXXXXXX XXXX | XXX XX, XXXX | $945,000 XXX XXXX |
| XXXXXXXX XXXXXX | XXX XX, XXXX | $699,900 XXX XXXX |
| XXXXXXXX XXXXXXX | XXX XX, XXXX | XXX XXXX |
| XXXXXXXX XXXXXX | XXX XX, XXXX | $899,900 XXX XXXX |
| XXXXXXXX XXXX | XXX XX, XXXX | $500,000 XXX XXXX |
| XXXXXXXX XXXXXX | XXX XX, XXXX | $499,000 XXX XXXX |
| XXXXXXXX XXXXXXX | XXX XX, XXXX | XXX XXXX |
| XXXXXXXX XXXXXX | XXX XX, XXXX | $499,000 XXX XXXX |
| XXXXXXXX XXXXXXX | XXX XX, XXXX | XXX XXXX |
| XXXXXXXX XXXXXX | XXX XX, XXXX | $579,900 XXX XXXX |

Hampton Junior Public School
Elementary: PublicCourtice Intermediate School
Elementary: PublicMonsignor Leo Cleary Catholic Elementary School
Elementary: CatholicEnniskillen Public School
Elementary: PublicM J Hobbs Senior Public School
Elementary: PublicCharles Bowman Public School
Elementary: PublicCentre for Individual Studies
Secondary: PublicCourtice Secondary School
Secondary: PublicHoly Trinity Catholic Secondary School
Secondary: CatholicClarington Central Secondary School
Secondary: PublicBowmanville High School
Secondary: PublicSt. Stephen Catholic Secondary School
Secondary: Catholic

