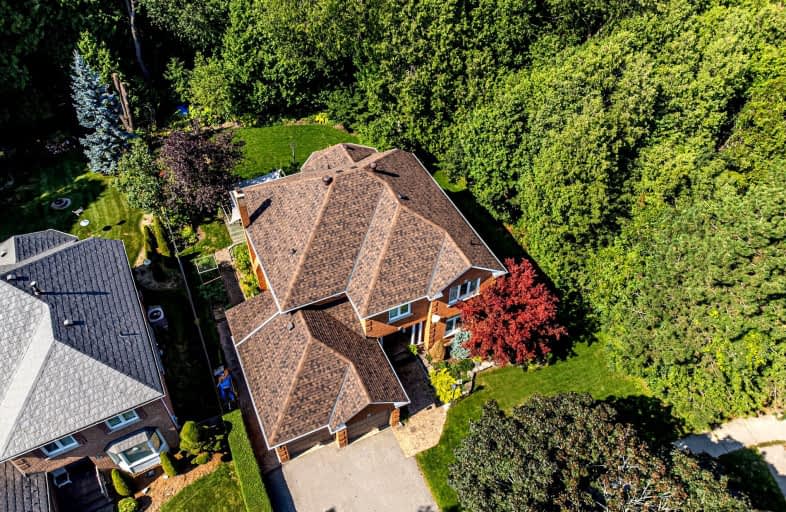Somewhat Walkable
- Some errands can be accomplished on foot.
66
/100
Somewhat Bikeable
- Most errands require a car.
40
/100

Campbell Children's School
Elementary: Hospital
1.67 km
S T Worden Public School
Elementary: Public
0.76 km
St John XXIII Catholic School
Elementary: Catholic
1.24 km
Dr Emily Stowe School
Elementary: Public
0.66 km
St. Mother Teresa Catholic Elementary School
Elementary: Catholic
1.03 km
Dr G J MacGillivray Public School
Elementary: Public
1.34 km
DCE - Under 21 Collegiate Institute and Vocational School
Secondary: Public
5.26 km
G L Roberts Collegiate and Vocational Institute
Secondary: Public
6.23 km
Monsignor John Pereyma Catholic Secondary School
Secondary: Catholic
4.43 km
Courtice Secondary School
Secondary: Public
1.79 km
Holy Trinity Catholic Secondary School
Secondary: Catholic
2.25 km
Eastdale Collegiate and Vocational Institute
Secondary: Public
2.86 km
-
Stuart Park
Clarington ON 0.76km -
Terry Fox Park
Townline Rd S, Oshawa ON 2km -
Willowdale park
2.04km
-
Scotiabank
1500 King Saint E, Courtice ON 0.33km -
CIBC
1423 Hwy 2 (Darlington Rd), Courtice ON L1E 2J6 0.7km -
RBC Insurance
King St E (Townline Rd), Oshawa ON 0.91km














