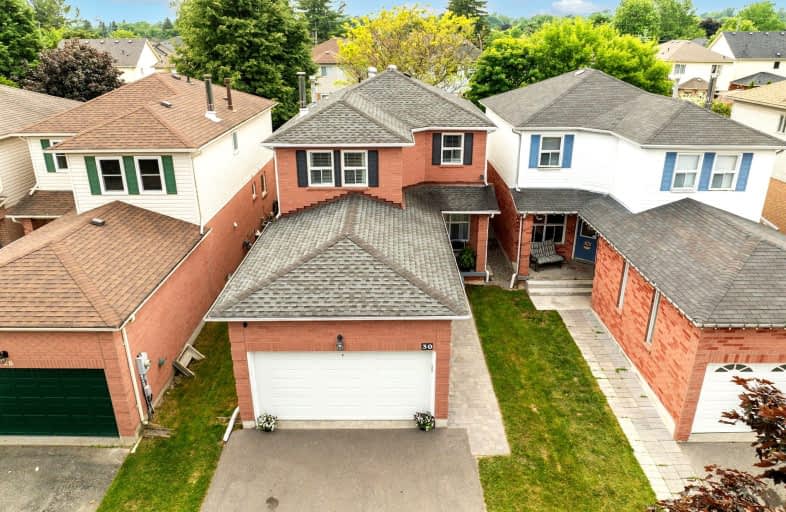Somewhat Walkable
- Some errands can be accomplished on foot.
52
/100
Bikeable
- Some errands can be accomplished on bike.
58
/100

Central Public School
Elementary: Public
1.25 km
Vincent Massey Public School
Elementary: Public
1.00 km
John M James School
Elementary: Public
0.40 km
St. Elizabeth Catholic Elementary School
Elementary: Catholic
1.55 km
Harold Longworth Public School
Elementary: Public
1.34 km
Duke of Cambridge Public School
Elementary: Public
0.84 km
Centre for Individual Studies
Secondary: Public
1.25 km
Clarke High School
Secondary: Public
6.48 km
Holy Trinity Catholic Secondary School
Secondary: Catholic
8.03 km
Clarington Central Secondary School
Secondary: Public
2.77 km
Bowmanville High School
Secondary: Public
0.74 km
St. Stephen Catholic Secondary School
Secondary: Catholic
2.05 km
-
Rotory Park
Queen and Temperence, Bowmanville ON 1.55km -
Memorial Park Association
120 Liberty St S (Baseline Rd), Bowmanville ON L1C 2P4 1.94km -
Bowmanville Dog Park
Port Darlington Rd (West Beach Rd), Bowmanville ON 2.98km
-
TD Bank Financial Group
188 King St E, Bowmanville ON L1C 1P1 1.19km -
RBC - Bowmanville
55 King St E, Bowmanville ON L1C 1N4 1.36km -
BMO Bank of Montreal
2 King St W (at Temperance St.), Bowmanville ON L1C 1R3 1.4km














