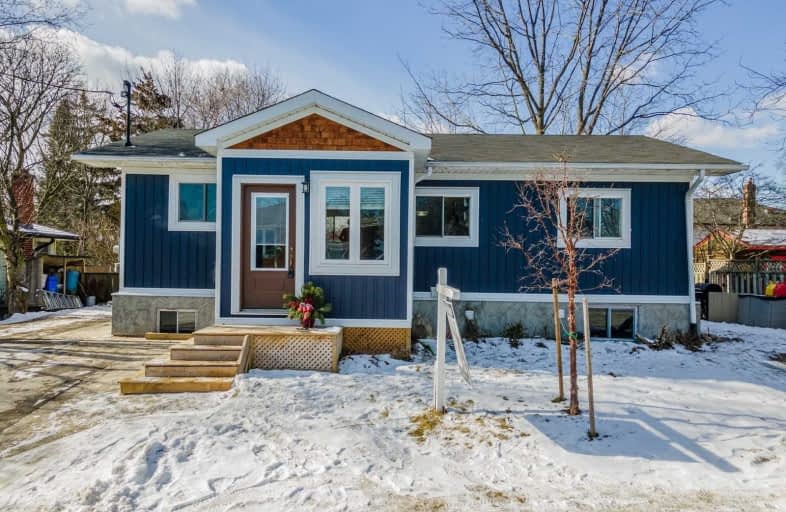
Central Public School
Elementary: Public
0.56 km
Vincent Massey Public School
Elementary: Public
1.33 km
St. Elizabeth Catholic Elementary School
Elementary: Catholic
1.03 km
Harold Longworth Public School
Elementary: Public
1.63 km
Charles Bowman Public School
Elementary: Public
1.34 km
Duke of Cambridge Public School
Elementary: Public
1.18 km
Centre for Individual Studies
Secondary: Public
0.48 km
Courtice Secondary School
Secondary: Public
7.27 km
Holy Trinity Catholic Secondary School
Secondary: Catholic
6.80 km
Clarington Central Secondary School
Secondary: Public
1.57 km
Bowmanville High School
Secondary: Public
1.10 km
St. Stephen Catholic Secondary School
Secondary: Catholic
1.18 km






