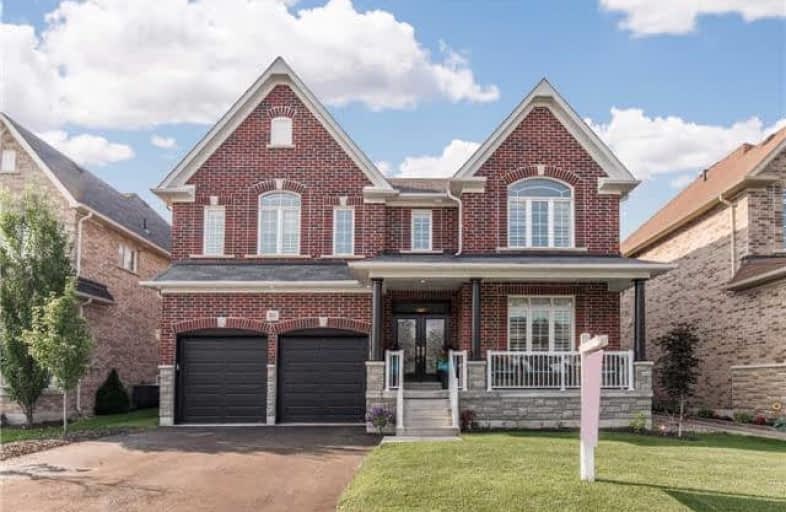
Courtice Intermediate School
Elementary: Public
0.58 km
Monsignor Leo Cleary Catholic Elementary School
Elementary: Catholic
1.37 km
Lydia Trull Public School
Elementary: Public
1.58 km
Dr Emily Stowe School
Elementary: Public
1.82 km
Courtice North Public School
Elementary: Public
0.70 km
Good Shepherd Catholic Elementary School
Elementary: Catholic
1.89 km
Monsignor John Pereyma Catholic Secondary School
Secondary: Catholic
6.53 km
Courtice Secondary School
Secondary: Public
0.58 km
Holy Trinity Catholic Secondary School
Secondary: Catholic
2.21 km
Clarington Central Secondary School
Secondary: Public
6.01 km
Eastdale Collegiate and Vocational Institute
Secondary: Public
4.26 km
Maxwell Heights Secondary School
Secondary: Public
6.19 km







