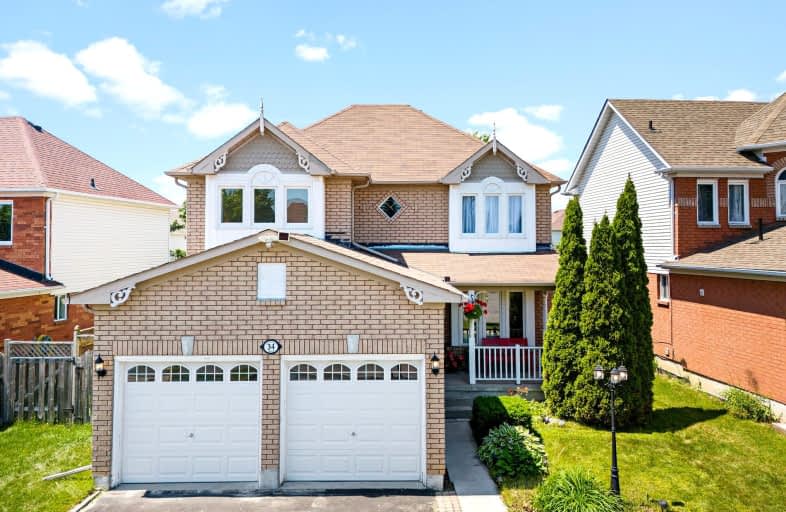Car-Dependent
- Most errands require a car.
34
/100
Somewhat Bikeable
- Most errands require a car.
41
/100

Courtice Intermediate School
Elementary: Public
1.22 km
Lydia Trull Public School
Elementary: Public
0.24 km
Dr Emily Stowe School
Elementary: Public
0.87 km
Courtice North Public School
Elementary: Public
1.19 km
Good Shepherd Catholic Elementary School
Elementary: Catholic
0.19 km
Dr G J MacGillivray Public School
Elementary: Public
1.59 km
G L Roberts Collegiate and Vocational Institute
Secondary: Public
7.08 km
Monsignor John Pereyma Catholic Secondary School
Secondary: Catholic
5.59 km
Courtice Secondary School
Secondary: Public
1.22 km
Holy Trinity Catholic Secondary School
Secondary: Catholic
0.74 km
Clarington Central Secondary School
Secondary: Public
5.89 km
Eastdale Collegiate and Vocational Institute
Secondary: Public
4.38 km
-
Terry Fox Park
Townline Rd S, Oshawa ON 2.27km -
Southridge Park
2.84km -
Harmony Dog Park
Beatrice, Oshawa ON 2.95km
-
Localcoin Bitcoin ATM - New Rave Convenience
1300 King St E, Oshawa ON L1H 8J4 2.76km -
BMO Bank of Montreal
600 King St E, Oshawa ON L1H 1G6 4.77km -
RBC Royal Bank
549 King St E (King and Wilson), Oshawa ON L1H 1G3 4.92km










