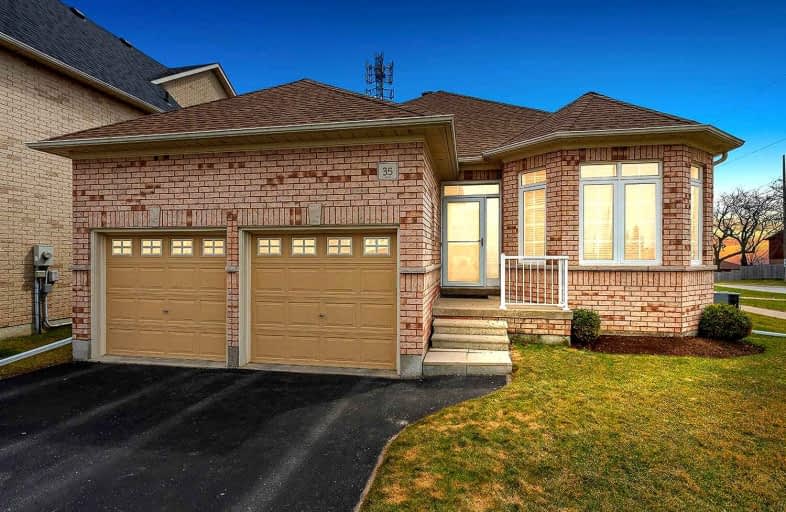Car-Dependent
- Almost all errands require a car.
Somewhat Bikeable
- Most errands require a car.

Campbell Children's School
Elementary: HospitalSt John XXIII Catholic School
Elementary: CatholicDr Emily Stowe School
Elementary: PublicSt. Mother Teresa Catholic Elementary School
Elementary: CatholicForest View Public School
Elementary: PublicDr G J MacGillivray Public School
Elementary: PublicDCE - Under 21 Collegiate Institute and Vocational School
Secondary: PublicG L Roberts Collegiate and Vocational Institute
Secondary: PublicMonsignor John Pereyma Catholic Secondary School
Secondary: CatholicCourtice Secondary School
Secondary: PublicHoly Trinity Catholic Secondary School
Secondary: CatholicEastdale Collegiate and Vocational Institute
Secondary: Public-
Bulldog Pub & Grill
600 Grandview Street S, Oshawa, ON L1H 8P4 1.28km -
The Jube Pub & Patio
55 Lakeview Park Avenue, Oshawa, ON L1H 8S7 3km -
Portly Piper
557 King Street E, Oshawa, ON L1H 1G3 3.84km
-
Deadly Grounds Coffee
1413 Durham Regional Hwy 2, Unit #6, Courtice, ON L1E 2J6 2.62km -
Tim Horton's
1403 King Street E, Courtice, ON L1E 2S6 2.68km -
McDonald's
1300 King Street East, Oshawa, ON L1H 8J4 2.8km
-
Lovell Drugs
600 Grandview Street S, Oshawa, ON L1H 8P4 1.28km -
Eastview Pharmacy
573 King Street E, Oshawa, ON L1H 1G3 3.85km -
Walters Pharmacy
140 Simcoe Street S, Oshawa, ON L1H 4G9 4.9km
-
Bulldog Pub & Grill
600 Grandview Street S, Oshawa, ON L1H 8P4 1.28km -
King's Oshawa Buffet
600 Grandview Street S, Oshawa, ON L1H 8P4 1.28km -
The Java Joint (Burger Joint)
600 Grandview St S, Oshawa, ON L1H 1.28km
-
Oshawa Centre
419 King Street West, Oshawa, ON L1J 2K5 6.23km -
Daisy Mart
1423 Highway 2, Suite 2, Courtice, ON L1E 2J6 2.7km -
Plato's Closet
1300 King Street E, Oshawa, ON L1H 8J4 2.85km
-
FreshCo
1414 King Street E, Courtice, ON L1E 3B4 2.73km -
Halenda's Meats
1300 King Street E, Oshawa, ON L1H 8J4 2.79km -
Joe & Barb's No Frills
1300 King Street E, Oshawa, ON L1H 8J4 2.79km
-
The Beer Store
200 Ritson Road N, Oshawa, ON L1H 5J8 5.12km -
LCBO
400 Gibb Street, Oshawa, ON L1J 0B2 5.88km -
Liquor Control Board of Ontario
15 Thickson Road N, Whitby, ON L1N 8W7 8.82km
-
Jim's Towing
753 Farewell Street, Oshawa, ON L1H 6N4 2.09km -
Mac's
531 Ritson Road S, Oshawa, ON L1H 5K5 3.57km -
ONroute
Highway 401 Westbound, Dutton, ON N0L 1J0 261.76km
-
Regent Theatre
50 King Street E, Oshawa, ON L1H 1B3 5.02km -
Cineplex Odeon
1351 Grandview Street N, Oshawa, ON L1K 0G1 7.07km -
Cinema Candy
Dearborn Avenue, Oshawa, ON L1G 1S9 5.37km
-
Clarington Public Library
2950 Courtice Road, Courtice, ON L1E 2H8 3.93km -
Oshawa Public Library, McLaughlin Branch
65 Bagot Street, Oshawa, ON L1H 1N2 5.16km -
Ontario Tech University
2000 Simcoe Street N, Oshawa, ON L1H 7K4 10.13km
-
Lakeridge Health
1 Hospital Court, Oshawa, ON L1G 2B9 5.75km -
New Dawn Medical Clinic
1656 Nash Road, Courtice, ON L1E 2Y4 3.7km -
Courtice Walk-In Clinic
2727 Courtice Road, Unit B7, Courtice, ON L1E 3A2 3.84km
-
Southridge Park
0.27km -
Terry Fox Park
Townline Rd S, Oshawa ON 0.6km -
Harmony Dog Park
Beatrice, Oshawa ON 0.96km
-
HODL Bitcoin ATM - Smokey Land Variety
1413 Hwy 2, Courtice ON L1E 2J6 2.64km -
RBC Royal Bank
1405 Hwy 2, Courtice ON L1E 2J6 2.71km -
TD Bank Financial Group
1310 King St E (Townline), Oshawa ON L1H 1H9 2.8km














