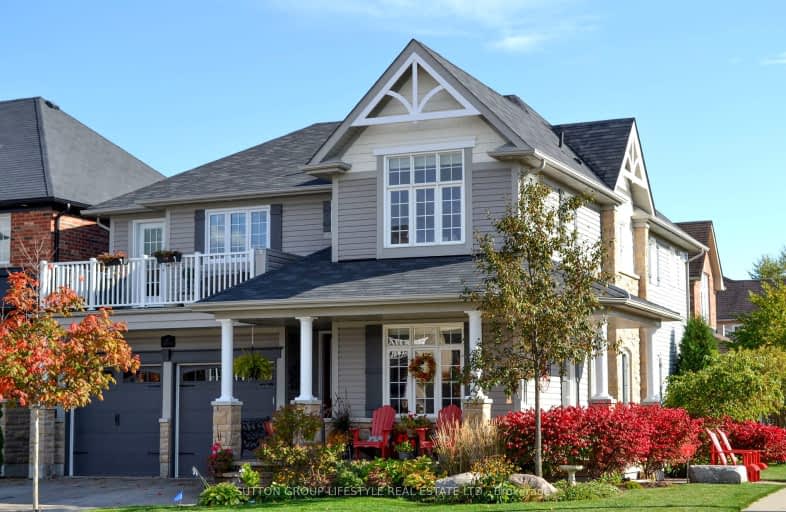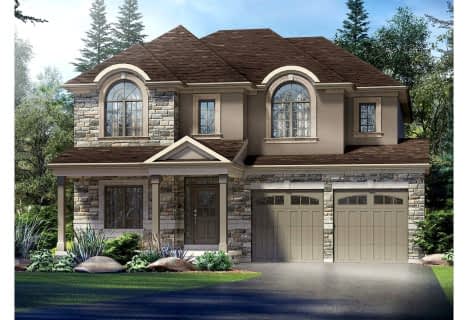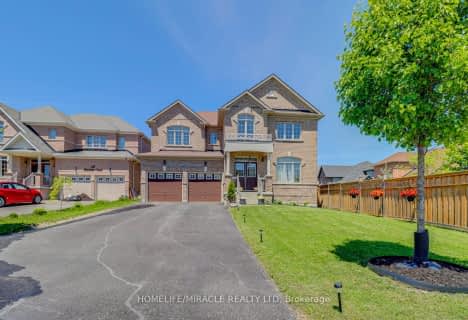
Car-Dependent
- Almost all errands require a car.
Bikeable
- Some errands can be accomplished on bike.

Orono Public School
Elementary: PublicThe Pines Senior Public School
Elementary: PublicJohn M James School
Elementary: PublicSt. Joseph Catholic Elementary School
Elementary: CatholicSt. Francis of Assisi Catholic Elementary School
Elementary: CatholicNewcastle Public School
Elementary: PublicCentre for Individual Studies
Secondary: PublicClarke High School
Secondary: PublicHoly Trinity Catholic Secondary School
Secondary: CatholicClarington Central Secondary School
Secondary: PublicBowmanville High School
Secondary: PublicSt. Stephen Catholic Secondary School
Secondary: Catholic-
The Old Newcastle House Taps & Grill
119 King Avenue W, Newcastle, ON L1B 1H1 2.02km -
Da Taste
361 King Avenue E, Newcastle, ON L1B 1H4 2.44km -
Castle John's
789 King Ave E, Newcastle, ON L1B 1K8 2.78km
-
Tim Horton's
361 King Avenue E, Newcastle, ON L1B 1H4 2.43km -
McDonald's
17-1000 Regional Road, Newcastle, ON L1B 1L9 3.99km -
Markcol Distribution
610 Darlington-Clarke Townline Road, RR 42, Bowmanville, ON L1C 3K8 4.79km
-
Durham Ultimate Fitness Club
164 Baseline Road E, Bowmanville, ON L1C 1A2 6.1km -
GoodLife Fitness
243 King St E, Bowmanville, ON L1C 3X1 6.58km -
Are You Game Conditioning Club
350 Wentworth Street East, Suite 8, Oshawa, ON L1H 7R7 19.52km
-
Shoppers Drugmart
1 King Avenue E, Newcastle, ON L1B 1H3 2.1km -
Lovell Drugs
600 Grandview Street S, Oshawa, ON L1H 8P4 17.8km -
Eastview Pharmacy
573 King Street E, Oshawa, ON L1H 1G3 20.05km
-
The Brig Dockside Restaurant
377 Baldwin Street, Clarington, ON L1B 1C1 0.84km -
Just Like Baba's Perogies
101 Edward Street W, Newcastle, ON L1B 1C5 1.74km -
The Old Newcastle House Taps & Grill
119 King Avenue W, Newcastle, ON L1B 1H1 2.02km
-
Oshawa Centre
419 King Street W, Oshawa, ON L1J 2K5 23.03km -
Whitby Mall
1615 Dundas Street E, Whitby, ON L1N 7G3 25.51km -
Northumberland Mall
1111 Elgin Street W, Cobourg, ON K9A 5H7 32.43km
-
Palmieri's No Frills
80 King Avenue E, Newcastle, ON L1B 1H6 2.08km -
Newcastle I G A
131 Av King E, Newcastle, ON L1B 1H3 2.19km -
Foodland
Newcastle, ON 2.18km
-
The Beer Store
200 Ritson Road N, Oshawa, ON L1H 5J8 21.36km -
LCBO
400 Gibb Street, Oshawa, ON L1J 0B2 22.76km -
Liquor Control Board of Ontario
74 Thickson Road S, Whitby, ON L1N 7T2 25.71km
-
Esso
17188 Vivian Drive, Newcastle, ON L1B 1L9 4.82km -
ONroute Newcastle
3962 Highway 401 Westbound, Unit 2, Newcastle, ON L1B 1C2 4.84km -
Shell
114 Liberty Street S, Bowmanville, ON L1C 2P3 6.87km
-
Cineplex Odeon
1351 Grandview Street N, Oshawa, ON L1K 0G1 20.16km -
Regent Theatre
50 King Street E, Oshawa, ON L1H 1B3 21.59km -
Landmark Cinemas
75 Consumers Drive, Whitby, ON L1N 9S2 25.98km
-
Clarington Library Museums & Archives- Courtice
2950 Courtice Road, Courtice, ON L1E 2H8 15.08km -
Oshawa Public Library, McLaughlin Branch
65 Bagot Street, Oshawa, ON L1H 1N2 21.85km -
Whitby Public Library
701 Rossland Road E, Whitby, ON L1N 8Y9 27.84km
-
Lakeridge Health
47 Liberty Street S, Bowmanville, ON L1C 2N4 7.03km -
Lakeridge Health
1 Hospital Court, Oshawa, ON L1G 2B9 22.31km -
Ontario Shores Centre for Mental Health Sciences
700 Gordon Street, Whitby, ON L1N 5S9 28.86km
-
Brookhouse Park
Clarington ON 2.22km -
Spiderpark
BROOKHOUSE Dr (Edward Street), Newcastle ON 2.2km -
Wimot water front trail
Clarington ON 2.26km
-
TD Bank Financial Group
188 King St E, Bowmanville ON L1C 1P1 7.14km -
BMO Bank of Montreal
2 King St W (at Temperance St.), Bowmanville ON L1C 1R3 7.92km -
HODL Bitcoin ATM - Happy Way Convenience
75 King St W, Bowmanville ON L1C 1R2 8.05km













