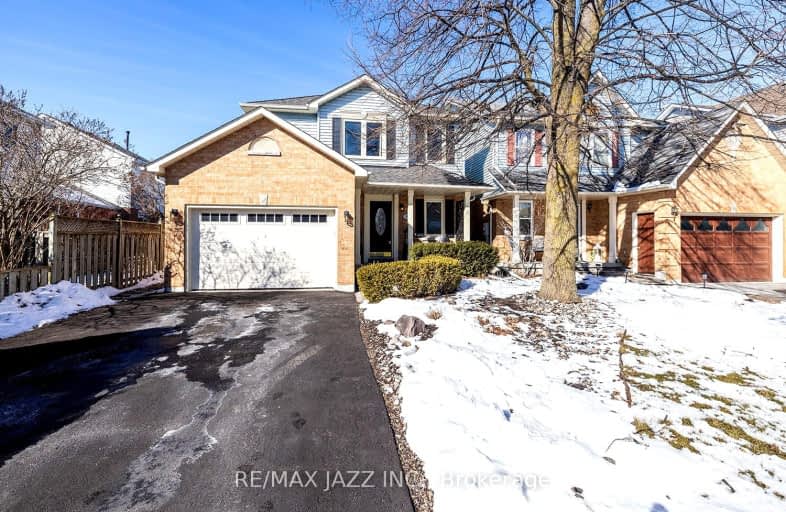
Video Tour
Somewhat Walkable
- Some errands can be accomplished on foot.
52
/100
Somewhat Bikeable
- Most errands require a car.
40
/100

Campbell Children's School
Elementary: Hospital
0.50 km
S T Worden Public School
Elementary: Public
1.69 km
St John XXIII Catholic School
Elementary: Catholic
1.07 km
Dr Emily Stowe School
Elementary: Public
1.44 km
St. Mother Teresa Catholic Elementary School
Elementary: Catholic
0.31 km
Dr G J MacGillivray Public School
Elementary: Public
0.64 km
DCE - Under 21 Collegiate Institute and Vocational School
Secondary: Public
4.83 km
G L Roberts Collegiate and Vocational Institute
Secondary: Public
5.14 km
Monsignor John Pereyma Catholic Secondary School
Secondary: Catholic
3.55 km
Courtice Secondary School
Secondary: Public
2.80 km
Holy Trinity Catholic Secondary School
Secondary: Catholic
2.58 km
Eastdale Collegiate and Vocational Institute
Secondary: Public
3.11 km
-
Downtown Toronto
Clarington ON 0.46km -
Terry Fox Park
Townline Rd S, Oshawa ON 0.93km -
Harmony Dog Park
Beatrice, Oshawa ON 0.96km
-
RBC Royal Bank
1405 Hwy 2, Courtice ON L1E 2J6 1.4km -
TD Canada Trust ATM
1310 King St E, Oshawa ON L1H 1H9 1.52km -
TD Bank Financial Group
1310 King St E (Townline), Oshawa ON L1H 1H9 1.52km













