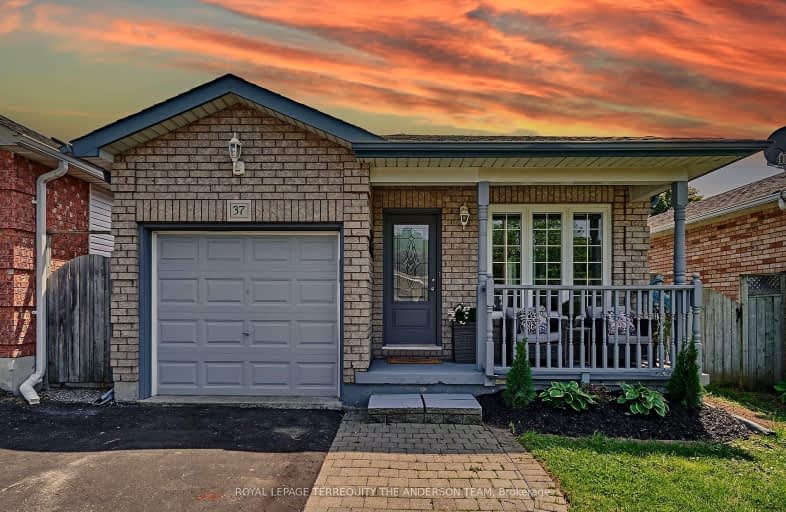Very Walkable
- Most errands can be accomplished on foot.
75
/100
Bikeable
- Some errands can be accomplished on bike.
50
/100

Campbell Children's School
Elementary: Hospital
1.82 km
S T Worden Public School
Elementary: Public
0.24 km
St John XXIII Catholic School
Elementary: Catholic
0.97 km
Dr Emily Stowe School
Elementary: Public
1.24 km
St. Mother Teresa Catholic Elementary School
Elementary: Catholic
1.40 km
Forest View Public School
Elementary: Public
0.87 km
DCE - Under 21 Collegiate Institute and Vocational School
Secondary: Public
4.81 km
Monsignor John Pereyma Catholic Secondary School
Secondary: Catholic
4.21 km
Courtice Secondary School
Secondary: Public
2.15 km
Holy Trinity Catholic Secondary School
Secondary: Catholic
2.84 km
Eastdale Collegiate and Vocational Institute
Secondary: Public
2.27 km
Maxwell Heights Secondary School
Secondary: Public
5.54 km
-
Willowdale park
1.64km -
Margate Park
1220 Margate Dr (Margate and Nottingham), Oshawa ON L1K 2V5 1.98km -
Harmony Creek Trail
2.11km
-
President's Choice Financial ATM
1428 Hwy 2, Courtice ON L1E 2J5 0.11km -
Scotiabank
1500 Hwy 2, Courtice ON L1E 2T5 0.3km -
CoinFlip Bitcoin ATM
1413 Hwy 2, Courtice ON L1E 2J6 0.36km














