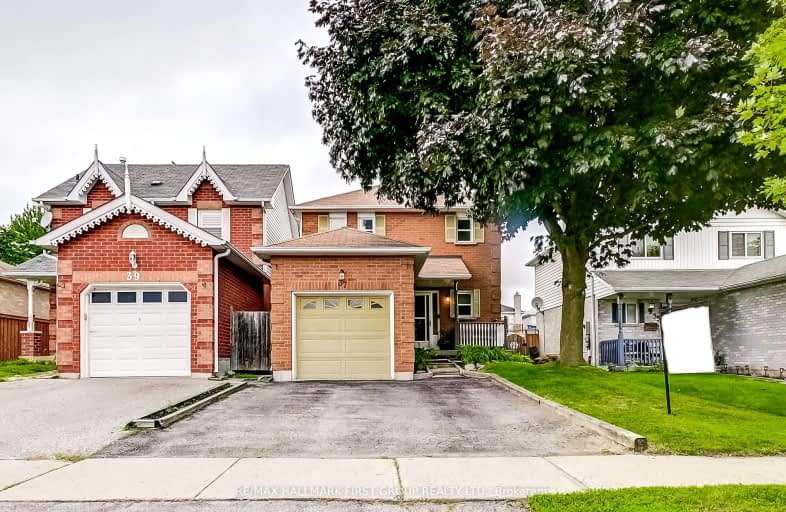Somewhat Walkable
- Some errands can be accomplished on foot.
57
/100
Bikeable
- Some errands can be accomplished on bike.
58
/100

Central Public School
Elementary: Public
0.93 km
Vincent Massey Public School
Elementary: Public
0.95 km
John M James School
Elementary: Public
0.69 km
St. Elizabeth Catholic Elementary School
Elementary: Catholic
1.30 km
Harold Longworth Public School
Elementary: Public
1.32 km
Duke of Cambridge Public School
Elementary: Public
0.77 km
Centre for Individual Studies
Secondary: Public
0.92 km
Clarke High School
Secondary: Public
6.83 km
Holy Trinity Catholic Secondary School
Secondary: Catholic
7.67 km
Clarington Central Secondary School
Secondary: Public
2.41 km
Bowmanville High School
Secondary: Public
0.64 km
St. Stephen Catholic Secondary School
Secondary: Catholic
1.75 km














