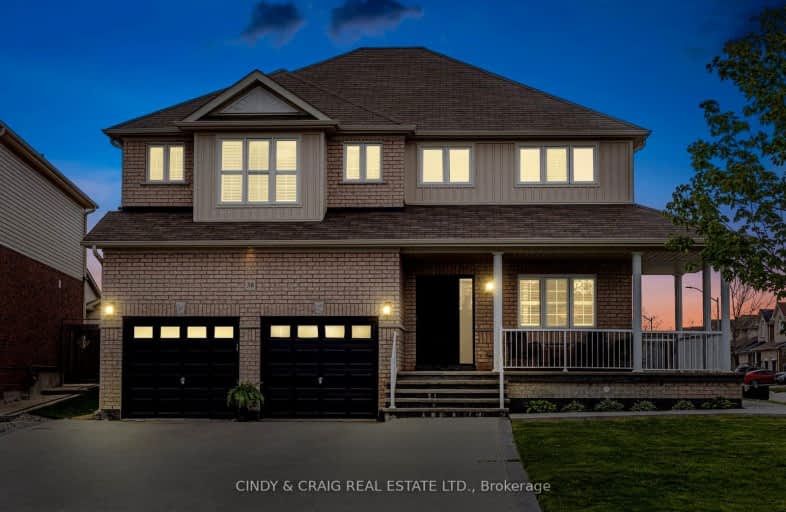
Video Tour
Car-Dependent
- Almost all errands require a car.
24
/100
Somewhat Bikeable
- Most errands require a car.
31
/100

Courtice Intermediate School
Elementary: Public
1.54 km
Monsignor Leo Cleary Catholic Elementary School
Elementary: Catholic
1.62 km
S T Worden Public School
Elementary: Public
1.20 km
Dr Emily Stowe School
Elementary: Public
1.75 km
Forest View Public School
Elementary: Public
2.16 km
Courtice North Public School
Elementary: Public
1.30 km
Monsignor John Pereyma Catholic Secondary School
Secondary: Catholic
5.55 km
Courtice Secondary School
Secondary: Public
1.56 km
Holy Trinity Catholic Secondary School
Secondary: Catholic
2.98 km
Eastdale Collegiate and Vocational Institute
Secondary: Public
2.91 km
O'Neill Collegiate and Vocational Institute
Secondary: Public
5.47 km
Maxwell Heights Secondary School
Secondary: Public
5.04 km
-
Margate Park
1220 Margate Dr (Margate and Nottingham), Oshawa ON L1K 2V5 2km -
Avondale Park
77 Avondale, Clarington ON 2.16km -
Downtown Toronto
Clarington ON 2.96km
-
President's Choice Financial ATM
1428 Hwy 2, Courtice ON L1E 2J5 1.51km -
Meridian Credit Union ATM
1416 King E, Courtice ON L1E 2J5 1.62km -
RBC Royal Bank
1405 Hwy 2, Courtice ON L1E 2J6 1.77km













