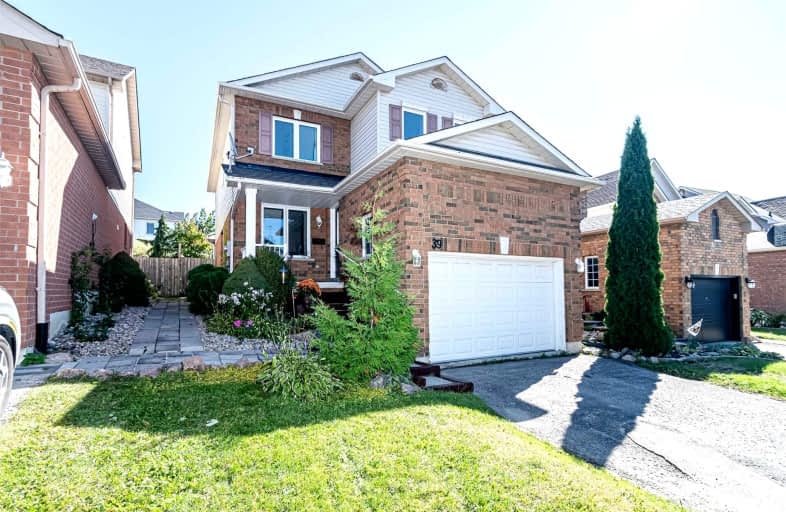Somewhat Walkable
- Some errands can be accomplished on foot.
57
/100
Somewhat Bikeable
- Most errands require a car.
30
/100

Campbell Children's School
Elementary: Hospital
0.64 km
St John XXIII Catholic School
Elementary: Catholic
1.79 km
Dr Emily Stowe School
Elementary: Public
2.08 km
St. Mother Teresa Catholic Elementary School
Elementary: Catholic
0.98 km
Forest View Public School
Elementary: Public
2.18 km
Dr G J MacGillivray Public School
Elementary: Public
0.86 km
DCE - Under 21 Collegiate Institute and Vocational School
Secondary: Public
5.02 km
G L Roberts Collegiate and Vocational Institute
Secondary: Public
4.64 km
Monsignor John Pereyma Catholic Secondary School
Secondary: Catholic
3.39 km
Courtice Secondary School
Secondary: Public
3.42 km
Holy Trinity Catholic Secondary School
Secondary: Catholic
2.80 km
Eastdale Collegiate and Vocational Institute
Secondary: Public
3.77 km
-
Southridge Park
0.41km -
Harmony Dog Park
Beatrice, Oshawa ON 0.77km -
Stuart Park
Clarington ON 2.16km
-
BMO Bank of Montreal
1425 Bloor St, Courtice ON L1E 0A1 0.45km -
RBC Insurance
King St E (Townline Rd), Oshawa ON 2.19km -
Scotiabank
1500 Hwy 2, Courtice ON L1E 2T5 2.23km












